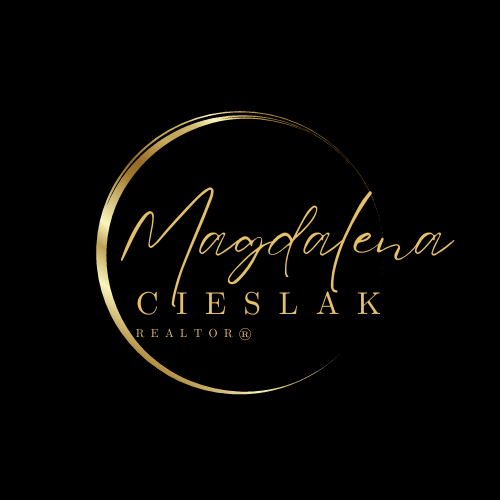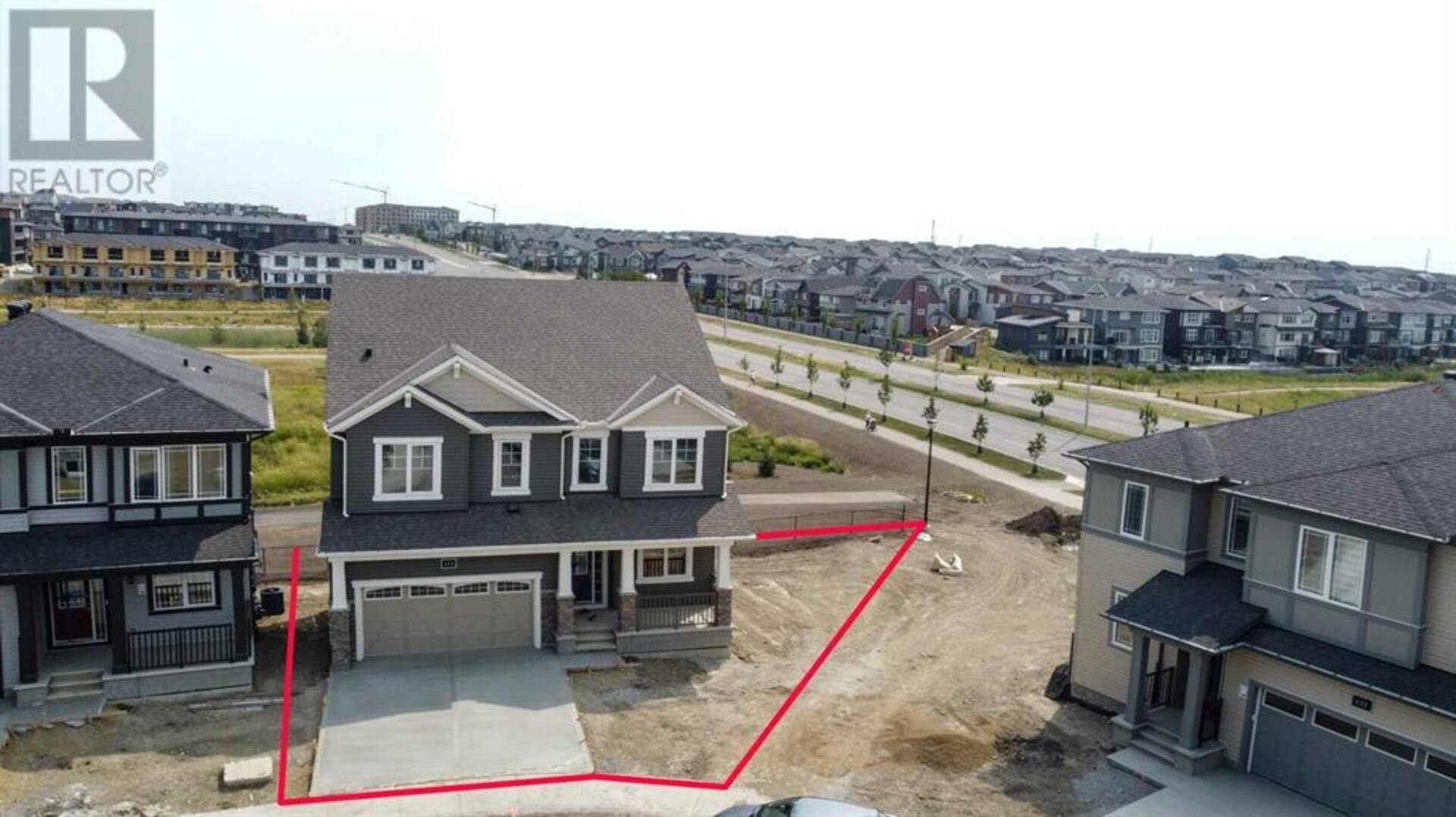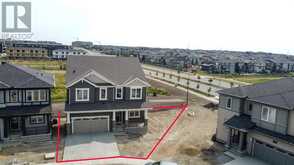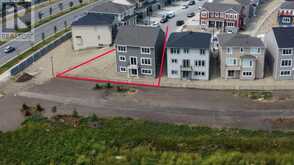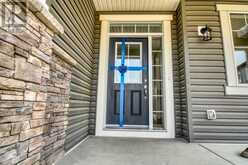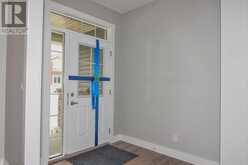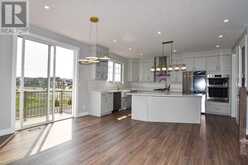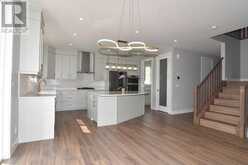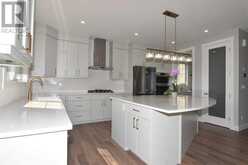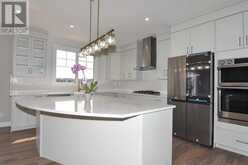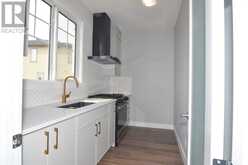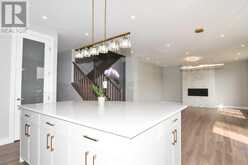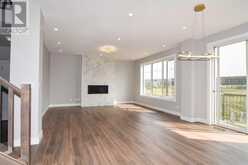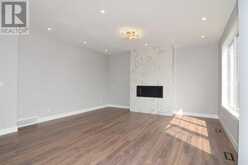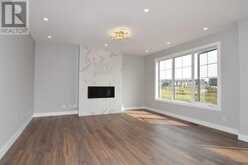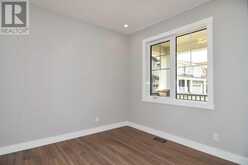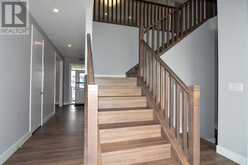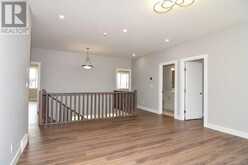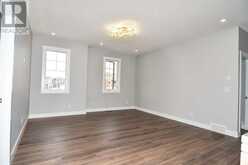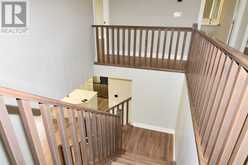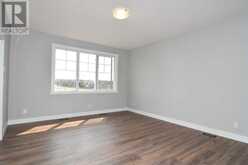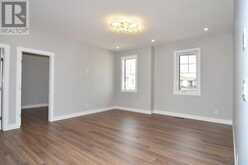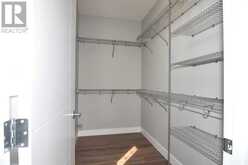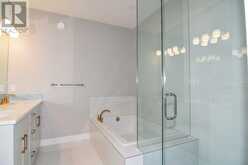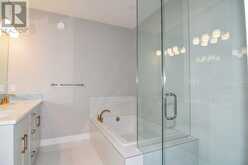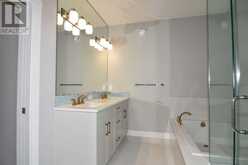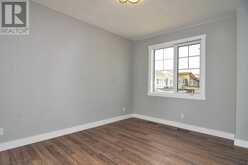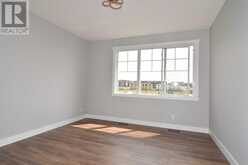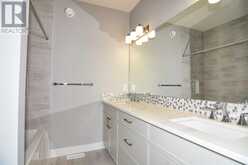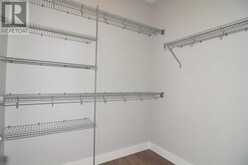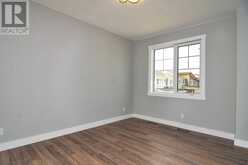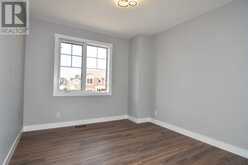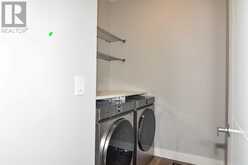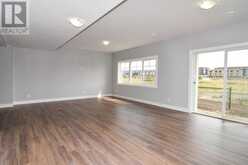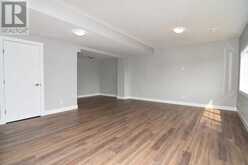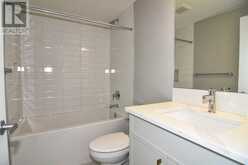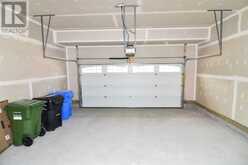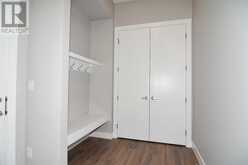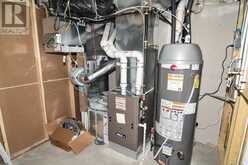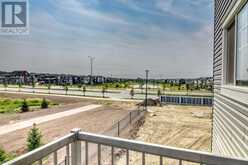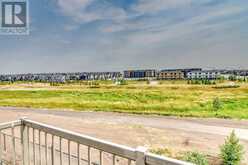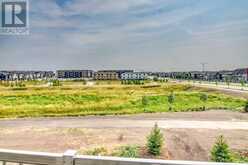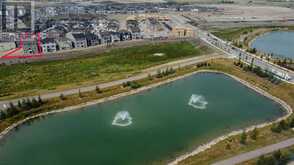114 Carringford Close, Calgary, Alberta
$1,249,888
- 6 Beds
- 5 Baths
- 2,768 Square Feet
OPEN HOUSE From 2-4 pm on 27, 28 & 29 of Sept. 2024. 4+2 Beds(Incl. 2 Masters) & 4.5 Baths, 2 Kitchens, Bonus and Office FULLY FINISHED WALKOUT HOME located in a huge pie shaped lot backing on to Tranquil PONDs/Env. Reserve and Surrounded by Ponds, Pathways, Plaza, Stores & Daycares in the Sought After Community of Carrington, NW Calgary. The Sunny & Bright Home offers unparalleled comfort and elegance living with the total Living Space of 3720 Sqft. and loaded with extras, featuring Upgraded Premium Vinyl Sidings, Large Triple Pane Windows, Extra Colour Coated LVP Floorings, 9’ Knockdown Ceilings (all), 8’ Doors, Numerous Dimmable Pot-lights and Modern Ceiling Lights, Dual Zone Furnace, Solar R/I, EV Charger R/I and much more. When you step into the home through the Large Foyer and Office, the open concept Main Floor with huge windows facing to the ponds will impress you when get through Huge Main Gourmet Kitchen with large Island and the Bright Spice Kitchen with large pantry. Both kitchens are upgraded with the Quality Quartz Countertop, Up to Ceiling Heights Cabinets, Blanco Farmhouse Sinks, Golden Moen Brand Sink Faucets and full of Latest Modal Samsung SS Appliances Package with all Wi-Fi compatible including Gas Cooktop, Range, Powerful (650 CFM) Chimney Hood Fans, B/I Combo Micro Oven, Large Double French DoorRefrigerator with B/I iPad, Dishwasher, Garburator, B/I Garbage Bin & Lazy Susan. The Bright Central Formal Dining Room provides a space for your formal lunch and dinner. The expansive and Bright Living Room with the Gas Fireplace provides a ample space for your families and guests to rest comfortably with the views of outside ponds and open space. The Dura Deck facing to ponds allows your family and guests to entertain your Summer BBQ by enjoying a spectacular views of Ponds, Open Sky and Ravine arounds. The upgraded mud room with Hall Tree Bench and Large Closest with B/I Shoes Rack welcomes you through the garage. The upgraded Stairs with quality LVP and Walnut Colour Wood Railings takes you up to the huge Bonus Room located in Carpet Free 2nd Floor. The Huge Primary and the Secondary Master Bedrooms with the large pond views windows are loaded with large Walk-in Closest, 6 Pcs Primary En-suite with Bath Oasis and 5 Pcs Secondary En-suite Bath. Both En-suites and the Common Bathroom are upgraded with quartz countertop, dual sinks and tile walls. The 3rd Bedroom with Jack and Jill common bathroom can be used as 3rd Master Bedroom as well. The 4th Bedroom with large closest could be your other kids or guest’s bedroom. The Upgraded Laundry Room and The Samsung SS Dryer/ Washer with AI OptiWash & Auto Dispense Features completes the 2nd floor. The fullyfinished Basement is developed with one bedroom, large den, full bath, open office and Huge, Bright & Impressive Living Room with Large Ponds Views Windows and Future Bar/ Kitchen R/I. You could convert to a Two Bedrooms Secondary Suite that subject to approval and permitting by the City/ Municipality. (id:23309)
- Listing ID: A2167677
- Property Type: Single Family
Schedule a Tour
Schedule Private Tour
Magdalena Cieslak would happily provide a private viewing if you would like to schedule a tour.
Match your Lifestyle with your Home
Contact Magdalena Cieslak, who specializes in Calgary real estate, on how to match your lifestyle with your ideal home.
Get Started Now
Lifestyle Matchmaker
Let Magdalena Cieslak find a property to match your lifestyle.
Listing provided by RE/MAX Real Estate (Central)
MLS®, REALTOR®, and the associated logos are trademarks of the Canadian Real Estate Association.
This REALTOR.ca listing content is owned and licensed by REALTOR® members of the Canadian Real Estate Association. This property, located at 114 Carringford Close in Calgary Ontario, was last modified on September 22nd, 2024. Contact Magdalena Cieslak to schedule a viewing or to find other properties for sale in Calgary.
