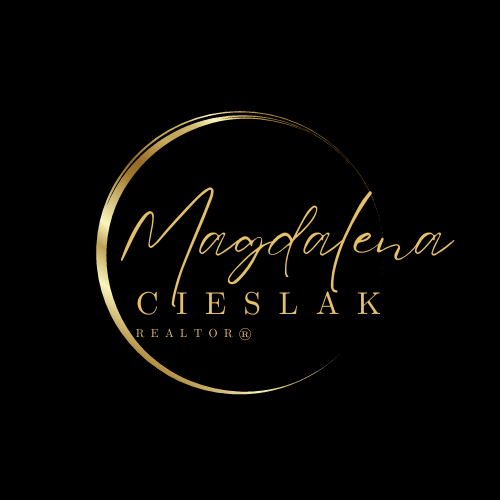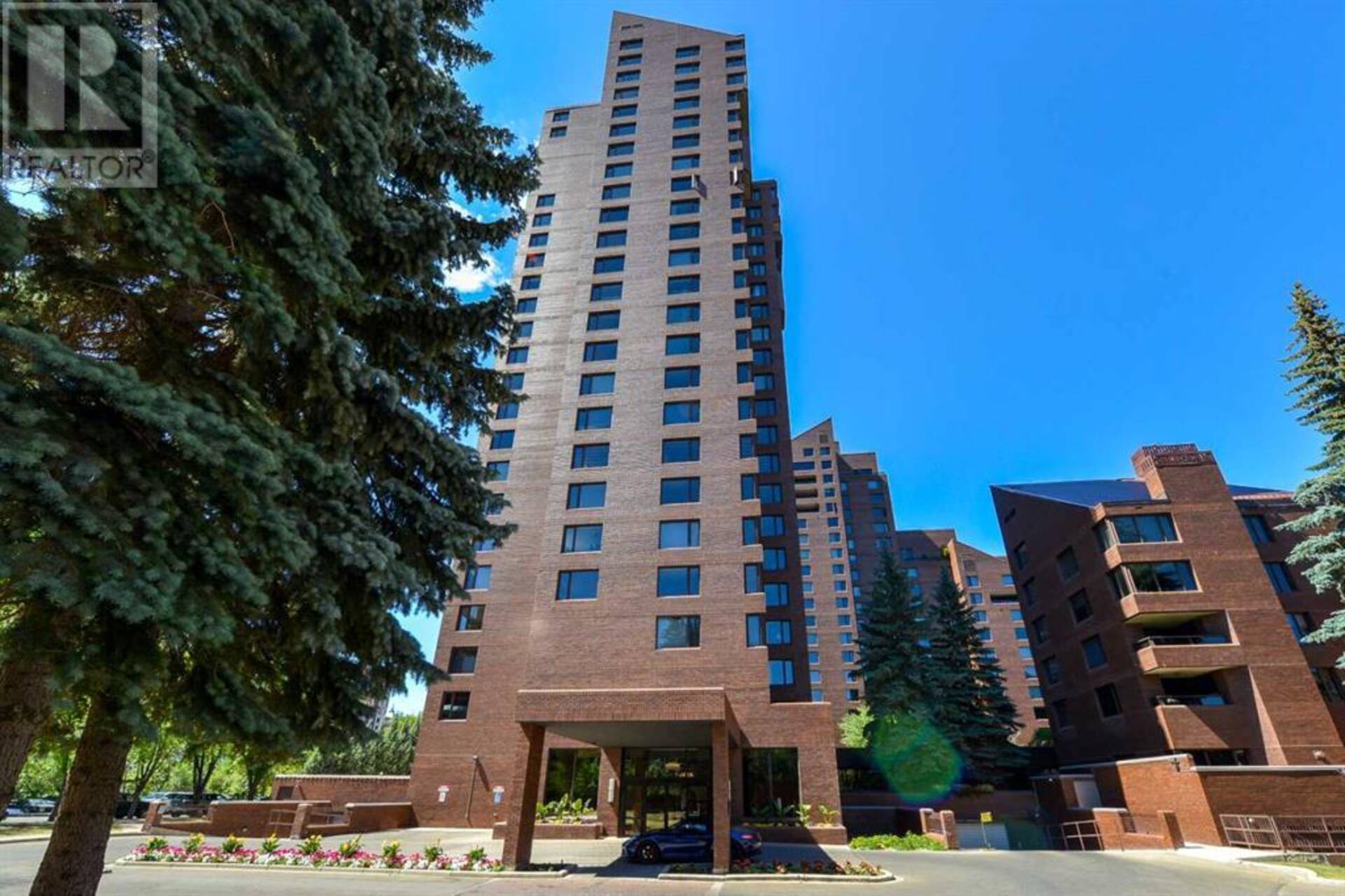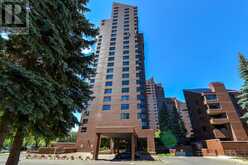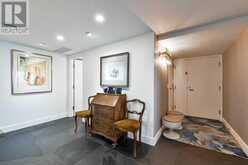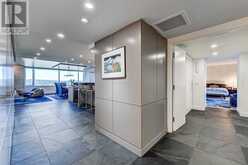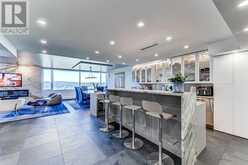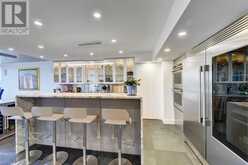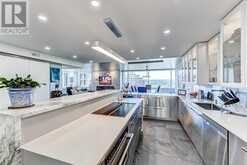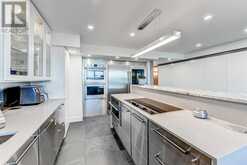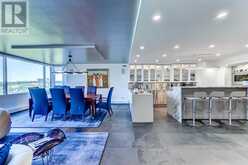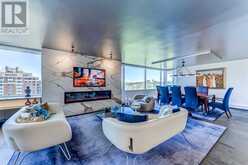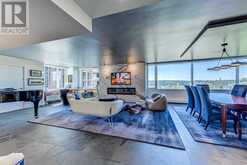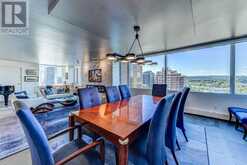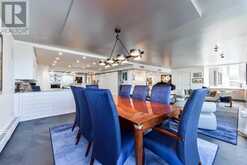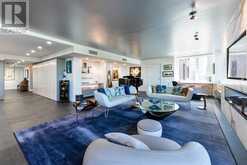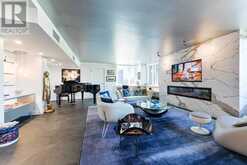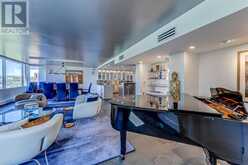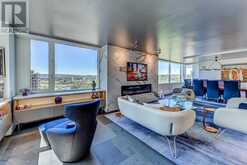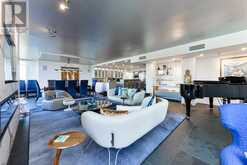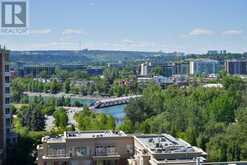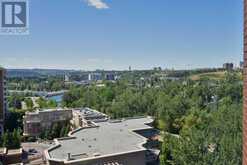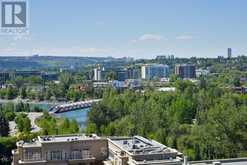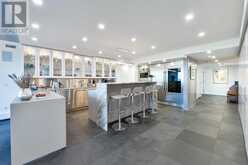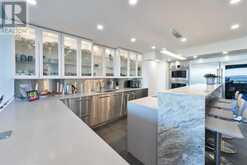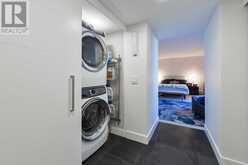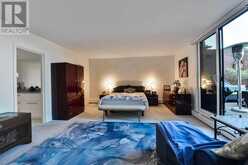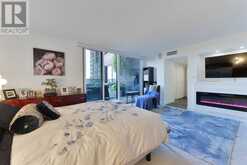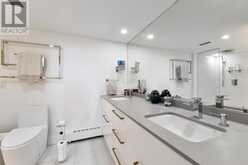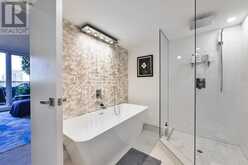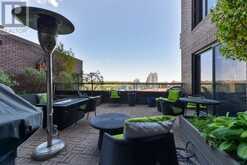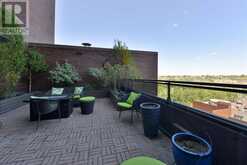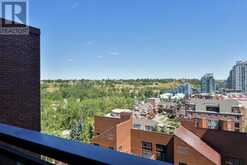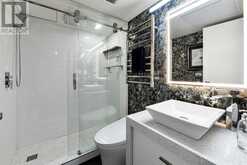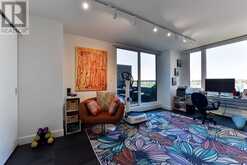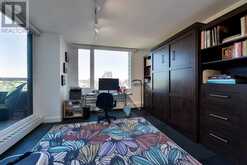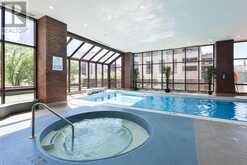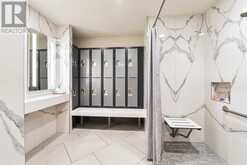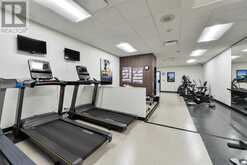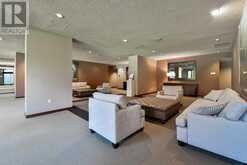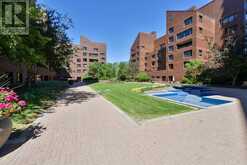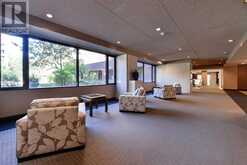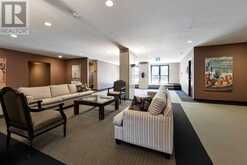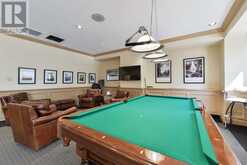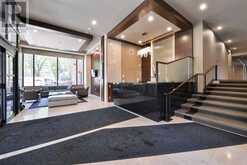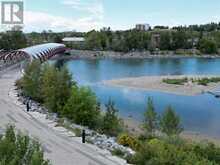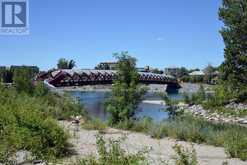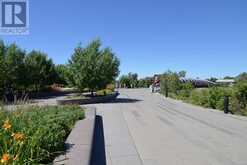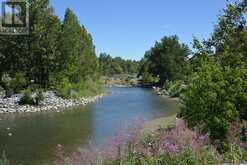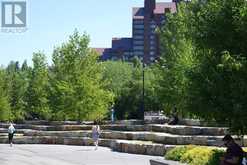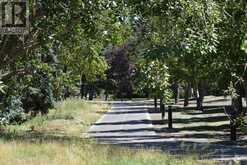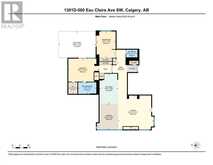1301D, 500 Eau Claire Avenue SW, Calgary, Alberta
$1,085,000
- 2 Beds
- 2 Baths
- 2,003 Square Feet
Welcome to Exceptional Executive living in highly desirable Eau Claire Estates. This beautifully renovated over 2,000 sq ft, 2-bedroom, 2 bathroom apartment with huge private patio and stunning West facing views of the Bow river, the Rocky Mountains, Prince’s Island park, the Peace Bridge and gorgeous East facing views from the private patio of the river valley is truly fabulous. This open concept contemporary condo with high ceilings, elegant lighting and tile flooring, and numerous windows offers a huge Primary bedroom that opens to the exceptional private patio with an additional fireplace, a spacious ensuite with heated towel racks and floors, large soaker tub, huge walk-in shower, and walk-in closet. A conveniently located laundry with additional closets is in the private hallway behind the double doors to the primary suite. A second bedroom/office features a Murphy bed with integrated storage and lighting and also has access to the patio. The second bathroom with steam shower, heated floors and mirror is adjacent to the second bedroom. The stunning chefs kitchen features a quartz island with waterfall feature, Meile appliances including double ovens, and commercial grade see through fridge, exceptional cabinetry with automatic lighting upon opening, hidden pop up stainless electrical outlets, and a FULL WALL of additional pantry cabinetry adjacent to the island. The stunning West facing dining room is an entertainers dream overlooking the Bow River, Peace Bridge, and Rocky Mountains. The living room is centered by the exceptional floor to ceiling quartz fireplace with built in television, reading nook, and room for a grand piano. With extra wide hallways, high-end remote-control blinds and black out blinds in both bedrooms, as well as private elevator access shared with only one other owner; this is luxurious self-contained condo living at its best. There are numerous amenities available with this condo including 24-hour concierge/security service, suite check s while you travel and parcel handling, fitness facilities including a newly renovated pool area with elevator access for those with mobility issues, hot tub, gym, putting green, meeting room, Billiard room, and community garden plots, as well as private outdoor patio and courtyard. Also included is titled secure parking, complete with bike storage, car wash and private assigned storage room. Within close proximity to Prince’s Island Park, award winning River Café, as well as numerous other shops and restaurants, the river pathways, trendy Kensington, and Chinatown, this is an exceptional opportunity for luxurious lock and leave living. (id:23309)
- Listing ID: A2151893
- Property Type: Single Family
- Year Built: 1983
Schedule a Tour
Schedule Private Tour
Magdalena Cieslak would happily provide a private viewing if you would like to schedule a tour.
Match your Lifestyle with your Home
Contact Magdalena Cieslak, who specializes in Calgary real estate, on how to match your lifestyle with your ideal home.
Get Started Now
Lifestyle Matchmaker
Let Magdalena Cieslak find a property to match your lifestyle.
Listing provided by RE/MAX Realty Professionals
MLS®, REALTOR®, and the associated logos are trademarks of the Canadian Real Estate Association.
This REALTOR.ca listing content is owned and licensed by REALTOR® members of the Canadian Real Estate Association. This property, located at 1301D, 500 Eau Claire Avenue SW in Calgary Ontario, was last modified on August 6th, 2024. Contact Magdalena Cieslak to schedule a viewing or to find other properties for sale in Calgary.
