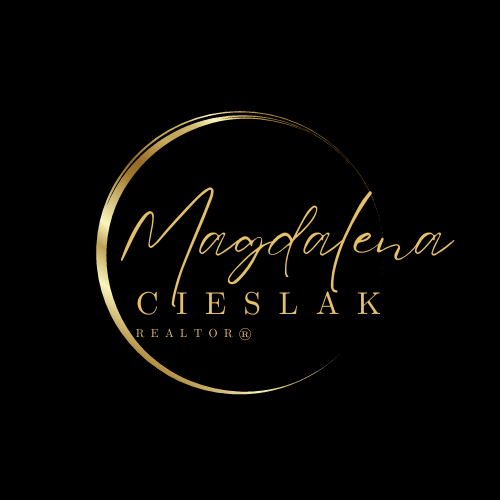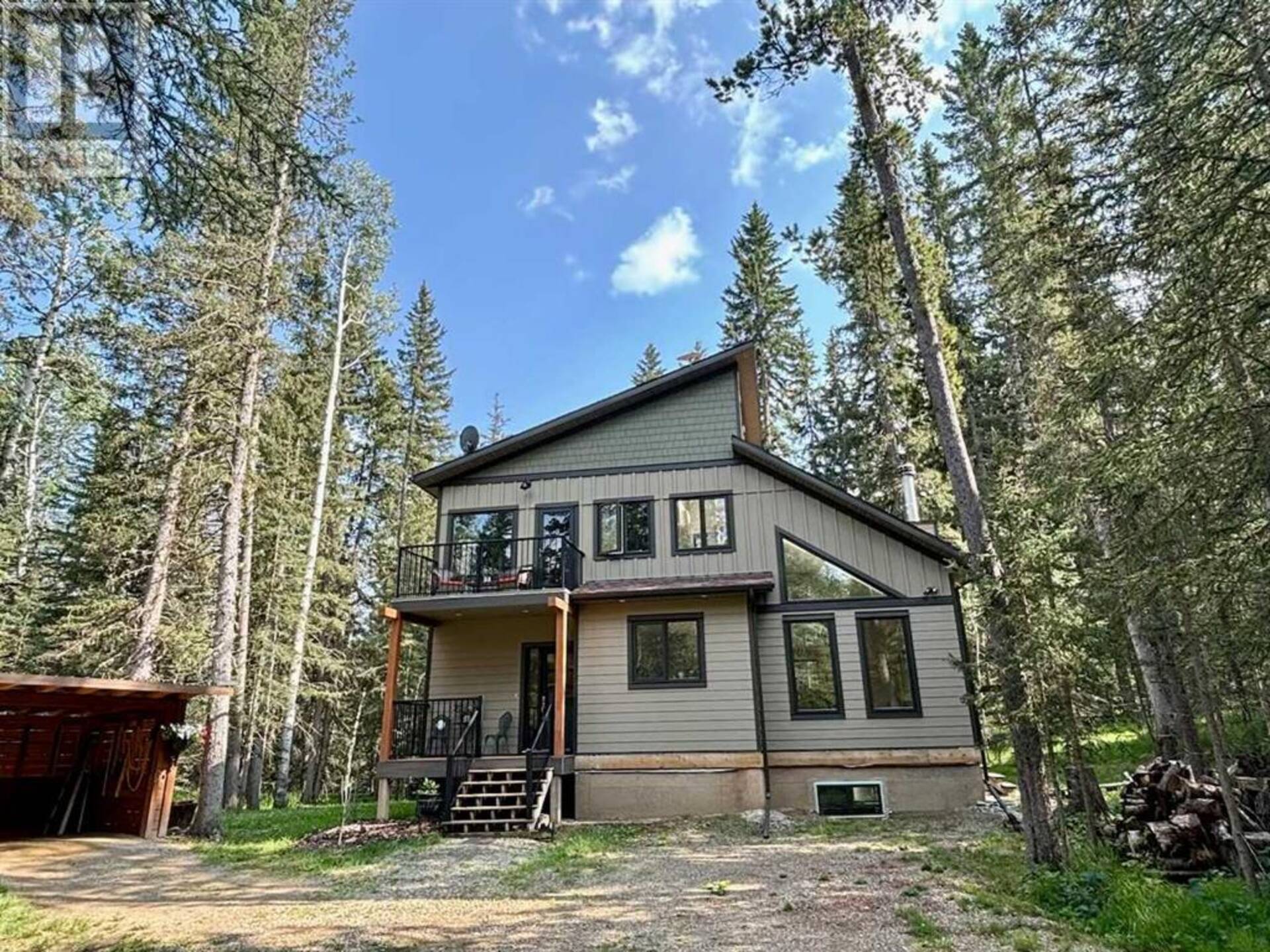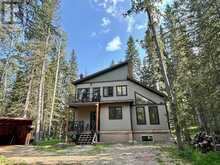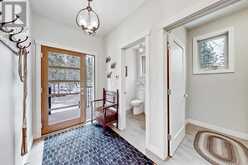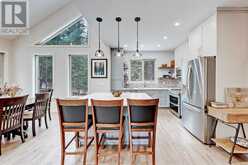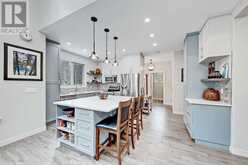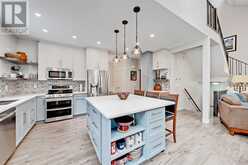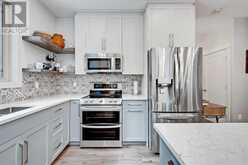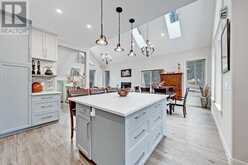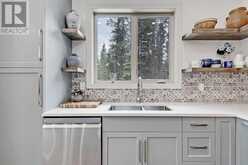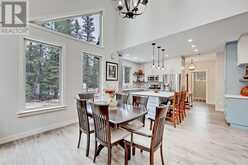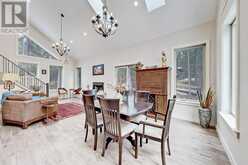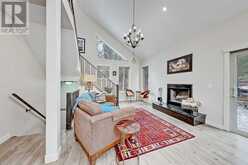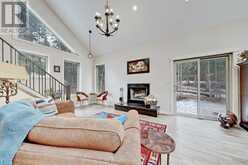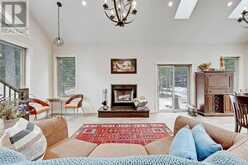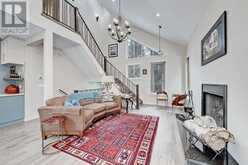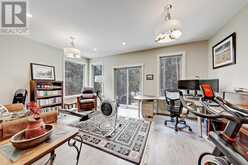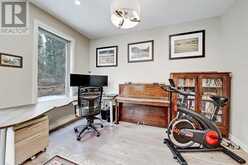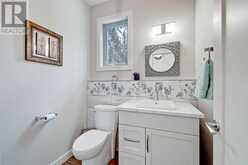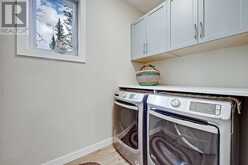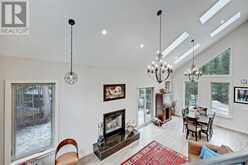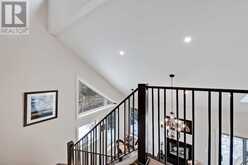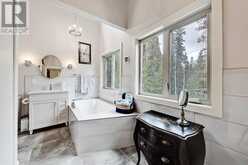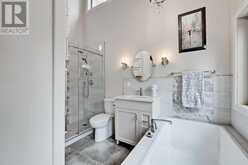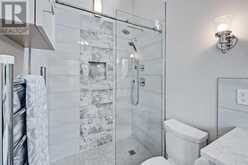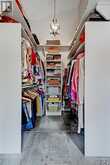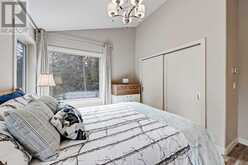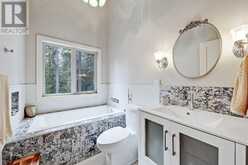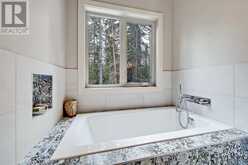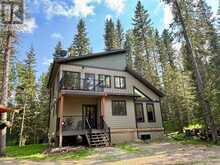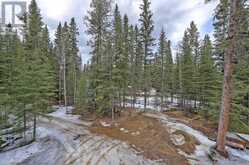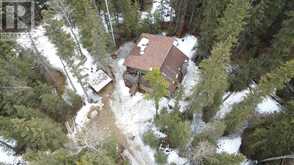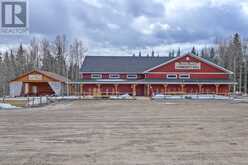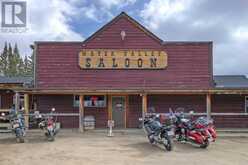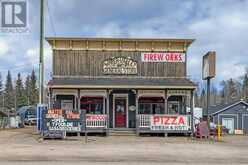136, 5417 Highway 579, Rural Mountain View, Alberta
$1,027,000
- 2 Beds
- 3 Baths
- 1,724 Square Feet
*VISIT MULTIMEDIA LINK FOR FULL DETAILS & FLOORPLANS!* Discover this hidden 3-bed, 2.5-bath gem nestled within the enchanting embrace of 1.72 acres of tranquil, forested land, offering a serene retreat from the hustle and bustle of urban life. Settled within a secure cul-de-sac, this hidden gem enjoys a harmonious coexistence with its natural surroundings, where the gentle rustle of leaves and occasional wildlife sightings enrich the senses. Crafted with meticulous attention to detail, this custom-built residence seamlessly integrates with its wooded backdrop, creating an oasis of comfort and elegance. Its exterior, adorned with enduring Hardie board and batten board siding, exudes a rustic charm that complements the verdant landscape. While the property's secluded ambiance ensures privacy, its convenient location, a mere 40-minute drive northwest of Calgary and a short distance from Cochrane, offers easy access to urban amenities. Inside, the main floor welcomes guests with heated tile floors, soaring vaulted ceilings, and an inviting kitchen equipped with high-end appliances and ample storage space. Upstairs, the primary bedroom beckons with its private patio and luxurious ensuite bathroom, providing a tranquil haven for relaxation. Meanwhile, the basement, boasting lofty ceilings and radiant in-floor heating, presents an expansive canvas for potential customization and expansion to suit the homeowner's needs. This property offers a number of energy efficiency benefits: Triple pane windows, Extra insulation throughout the home, Instant hot water tank, Energy efficient appliances and lighting as well as being "Solar Ready". By installing solar panels this home can be your oasis from the busy world around as well as from rising utility bills to live life "off-the-grid"! Beyond the property's confines, an array of amenities awaits, including the prestigious Water Valley Golf & Country Club and charming local establishments, such as the historic Water Valley Saloon & Roadhouse. Here, amidst the idyllic countryside setting, residents are invited to embrace a lifestyle of tranquillity, comfort, and natural beauty, making every moment a cherished retreat from the ordinary. (id:23309)
- Listing ID: A2122272
- Property Type: Single Family
- Year Built: 2019
Schedule a Tour
Schedule Private Tour
Magdalena Cieslak would happily provide a private viewing if you would like to schedule a tour.
Match your Lifestyle with your Home
Contact Magdalena Cieslak, who specializes in Rural Mountain View real estate, on how to match your lifestyle with your ideal home.
Get Started Now
Lifestyle Matchmaker
Let Magdalena Cieslak find a property to match your lifestyle.
Listing provided by RE/MAX House of Real Estate
MLS®, REALTOR®, and the associated logos are trademarks of the Canadian Real Estate Association.
This REALTOR.ca listing content is owned and licensed by REALTOR® members of the Canadian Real Estate Association. This property, located at 136, 5417 Highway 579 in Rural Mountain View Ontario, was last modified on April 18th, 2024. Contact Magdalena Cieslak to schedule a viewing or to find other properties for sale in Rural Mountain View.
