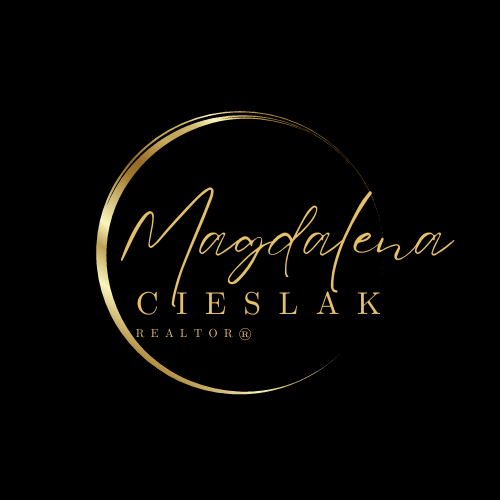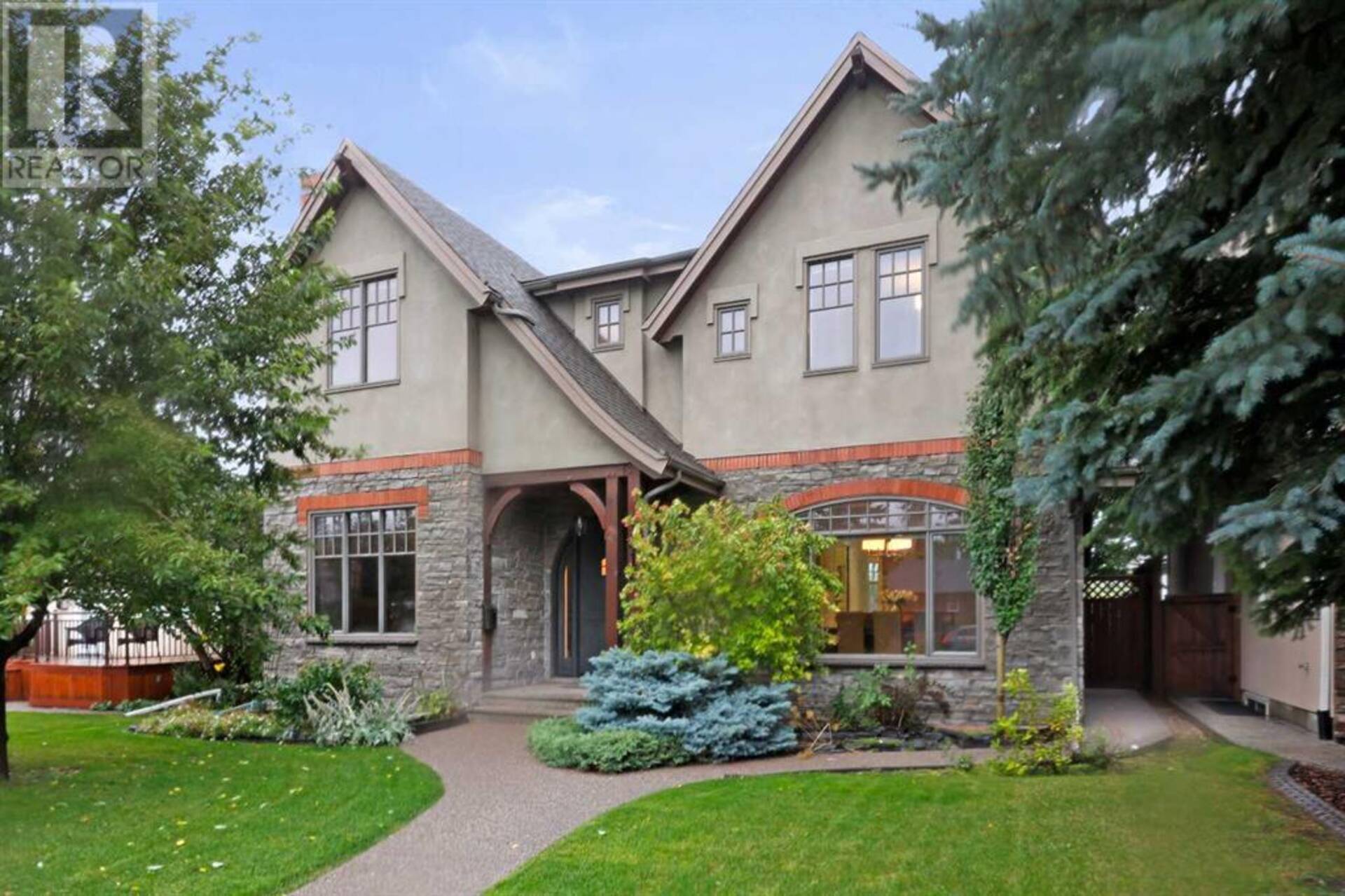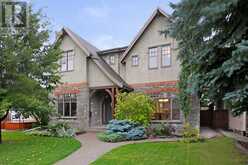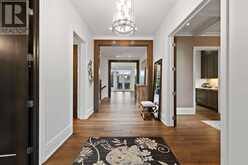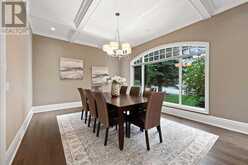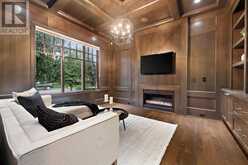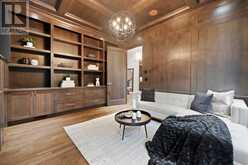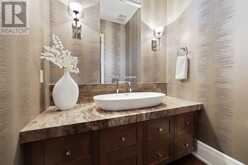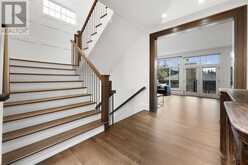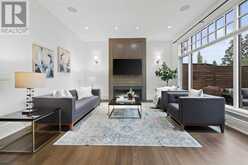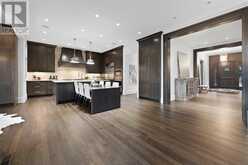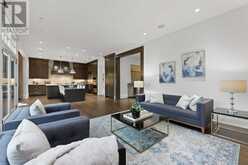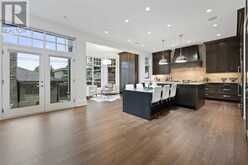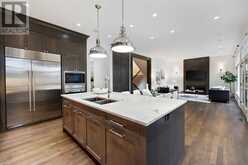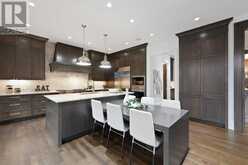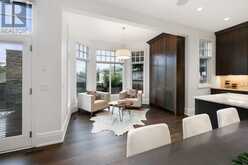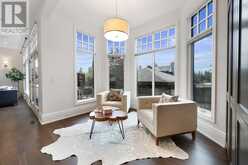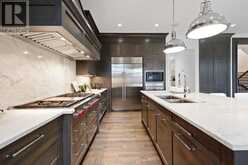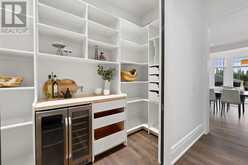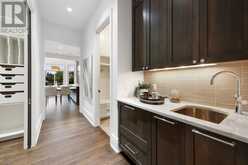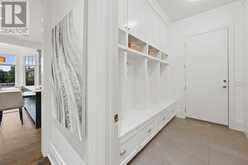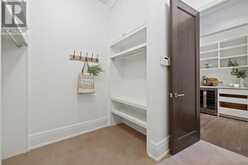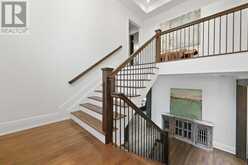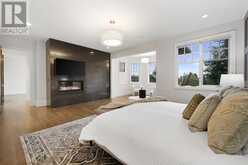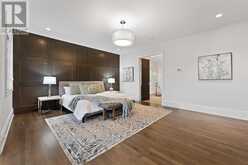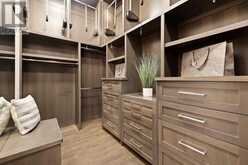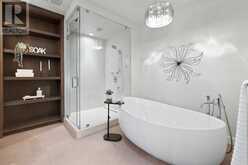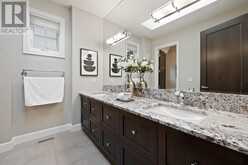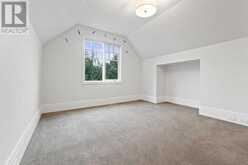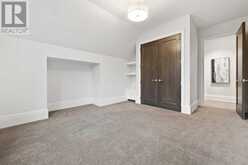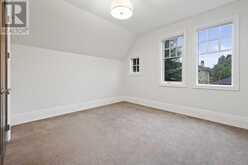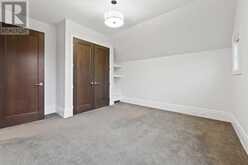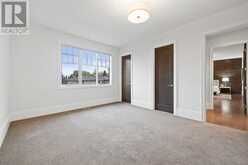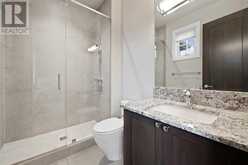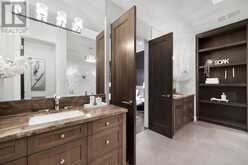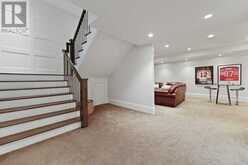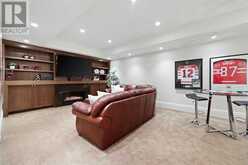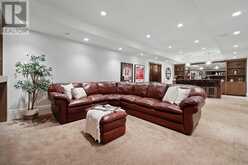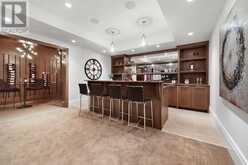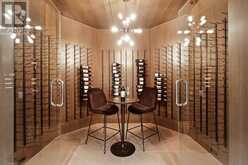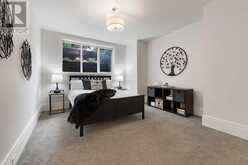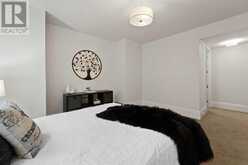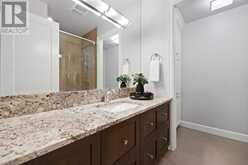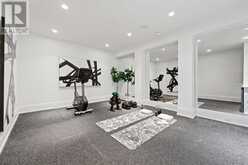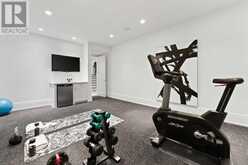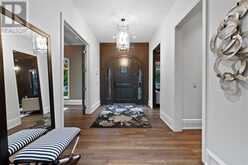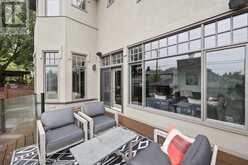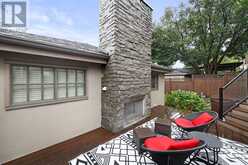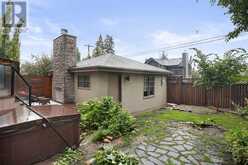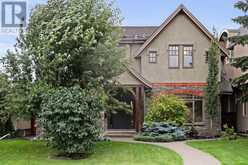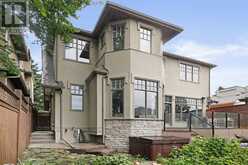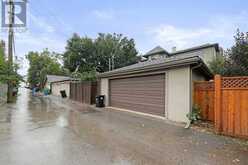1416 21A Street NW, Calgary, Alberta
$2,495,000
- 5 Beds
- 5 Baths
- 3,818 Square Feet
OPEN HOUSE SAT OCT 26TH 130-330 .. BIG PRICE REDUCTION" Welcome to this gorgeous home that was built by DREAMRIDGE HOMES who have had a lot of experience building in the area and who are known for their superior craftsmanship. This fine home is over 3800 square feet on the top two levels and over 1700 square feet in the lower level and i know you will be amazed at the open plan and size of all the rooms. Starting with the impressive foyer as you walk in, formal dining room, large office/den with all the built ins, continue to the wide open and bright kitchen with its huge granite covered island and high end appliances, WOLF, SUBZERO, etc. this looks into a very impressive great room with a fireplace and of course a TV. Both these rooms open onto a large deck and a outdoor wood burning fireplace that is built onto the wall of the double garage. You will be sure to love the pantry and butlers kitchen and wait till you see the large mud room , again with a lot of built ins. Going upstairs check out the beautiful staircase that is a whopping 5.5 feet wide, where do you ever see that. There are 4 very spacious bedrooms upstairs and the master bedroom is fabulous, fireplace, sitting area, marble feature wall, and a awesome walk in closet and ensuite, you must check it out. and of course tons of built in cabinets. As i said all the bedrooms are very large and the next biggest one has a 3 piece ensuite. And of course we have a large laundry room, very convenient. You take that same super wide set of stairs to the lower level which features a family room with built ins and a TV and looks onto a bar that is so impressive, a walk in wine cellar, this is a room that the whole family is going to love and get a lot of use out of. Also in the lower level is a real work out/gym room and another large bedroom, that is 5 bedrooms in total, plus a full bath and plenty of storage. All in all there are 5 televisions that are included plus a full sound system and the compon ents to control it. This home has all the bells and whistles that you would love to have, it is really hard to describe all the features and the fact that it is in really show home condition. Briar Hill is one of the very best communities in the city, schools, parks, shopping and LRT very close by, walking distance to the University, Foothills Hospital and very close into downtown, the river and bike paths. The sellers are the original owners of this beautiful home and raised their 4 daughters here, you can make this your family home and make many memories here . Just move in and enjoy. (id:23309)
Open house this Sat, Oct 26th from 1:30 PM to 3:30 PM.
- Listing ID: A2162142
- Property Type: Single Family
- Year Built: 2012
Schedule a Tour
Schedule Private Tour
Magdalena Cieslak would happily provide a private viewing if you would like to schedule a tour.
Match your Lifestyle with your Home
Contact Magdalena Cieslak, who specializes in Calgary real estate, on how to match your lifestyle with your ideal home.
Get Started Now
Lifestyle Matchmaker
Let Magdalena Cieslak find a property to match your lifestyle.
Listing provided by Calgary West Realty
MLS®, REALTOR®, and the associated logos are trademarks of the Canadian Real Estate Association.
This REALTOR.ca listing content is owned and licensed by REALTOR® members of the Canadian Real Estate Association. This property for sale is located at 1416 21A Street NW in Calgary Ontario. It was last modified on September 3rd, 2024. Contact Magdalena Cieslak to schedule a viewing or to discover other Calgary real estate for sale.
