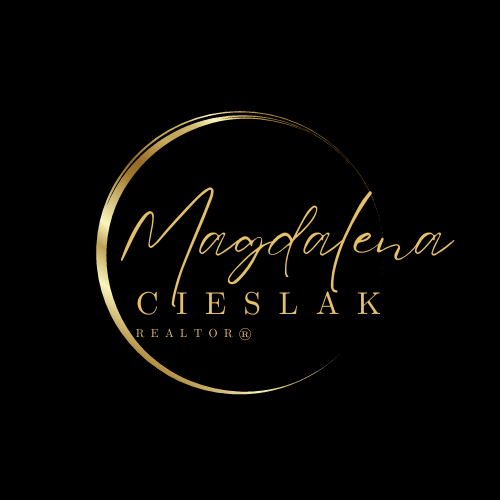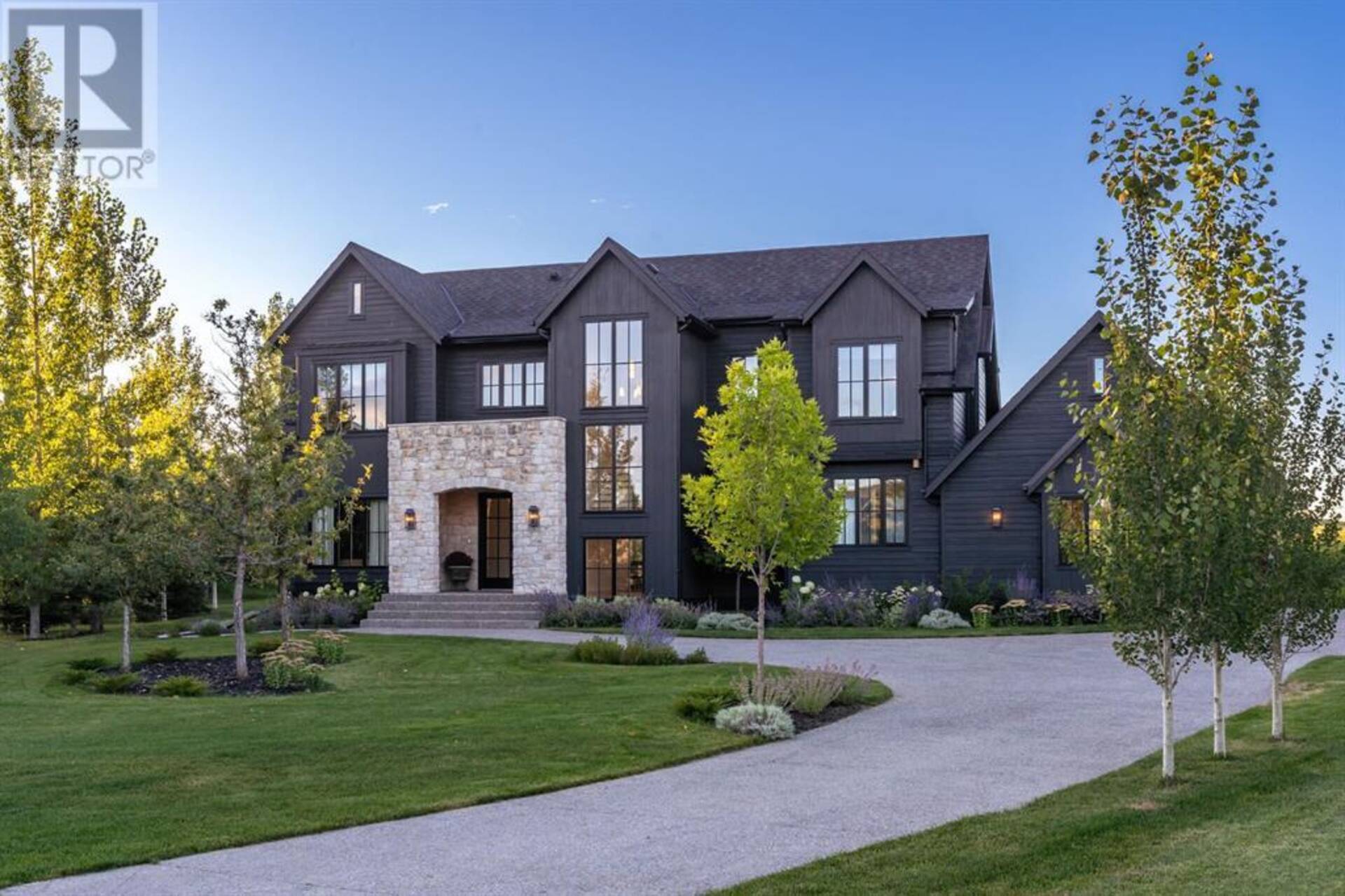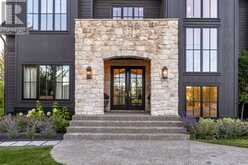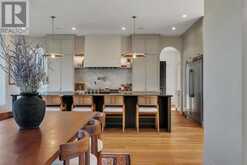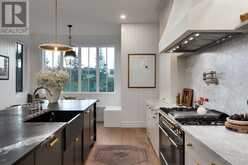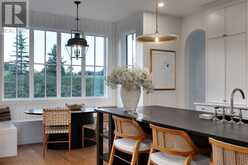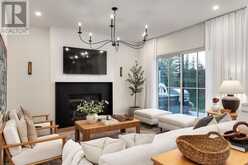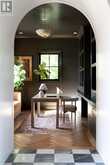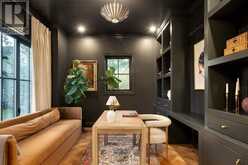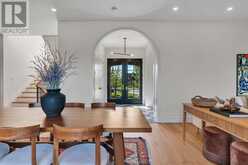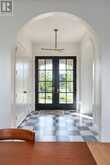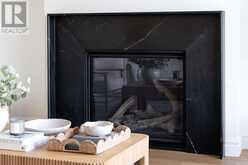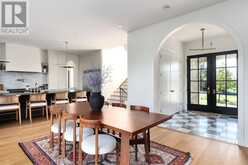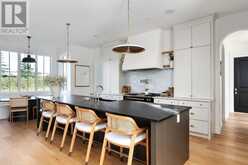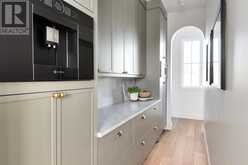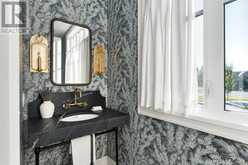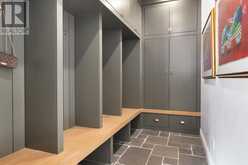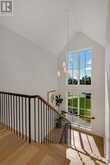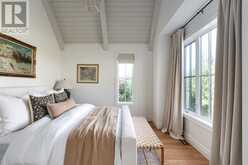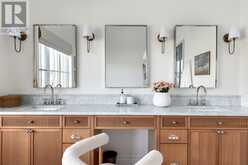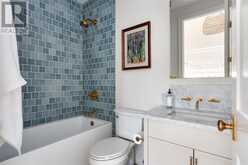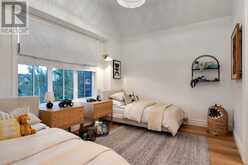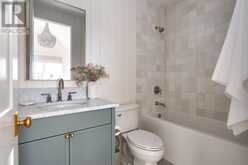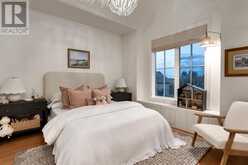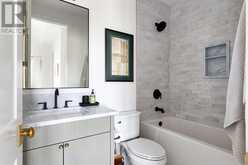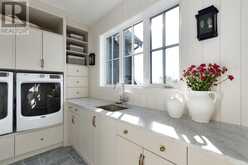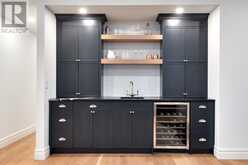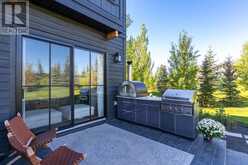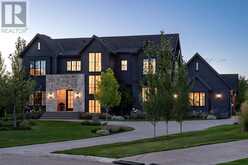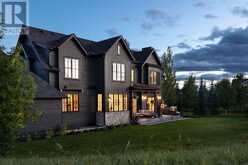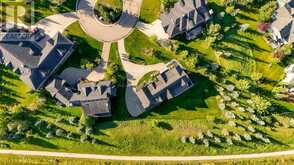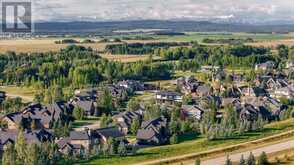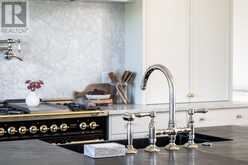150 October Gold Way, Rural Rocky View, Alberta
$2,175,000
- 6 Beds
- 6 Baths
- 3,271 Square Feet
OH this Saturday 1-330p. We invite you to experience unparalleled elegance and comfort in this exquisite 6-bedroom, 5.5-bath residence nestled on 0.65 acres in the prestigious community of Elbow Valley West. This sprawling estate offers over 4,700 sq ft of meticulously designed living space, combining modern sophistication with timeless charm. Past the show-stopping exterior, you are greeted by an impressive foyer showcasing striking checkerboard marble flooring and barrel-arched entryways. The open-concept design boasts 10-foot ceilings and custom window coverings throughout, seamlessly blending luxury with functionality.The heart of the home is a culinary masterpiece featuring custom slim shaker cabinetry, a 48" professional Italian gas range adorned by a Venetian plaster hood, and a striking book-matched soapstone island with a custom sink. Elegant unlaquered brass hardware add a touch of classic charm alongside the honed Carrara marble backsplash, while the butler’s pantry with a built-in Bosch coffee machine and stunning glass vitrine adds both convenience and sophistication. You have both a breakfast nook with custom built in benches, and a more formal dining space at your disposal. An oversized gas fireplace with a soapstone surround, creating a warm and inviting atmosphere in the living room. The color drenched front office offers an inspiring space for work or as a creative retreat. An impressive staircase with a hand-carved continuous oak rail leads to the upper level, where the primary suite is a sanctuary of luxury, with vaulted painted shiplap ceilings. The suite includes dual walk-in closets and a spa-like bath with reeded oak cabinetry, Venato Carrara marble countertops, polished nickel faucets, an elegant freestanding soaker tub, and in-floor heating. This level boasts three additional bedrooms each feature vaulted ceilings, their own ensuites, and walk-in closets. The generous laundry room with custom cabinetry and sink overlooks the meticulousl y landscaped front yard.Descent to the lower level which is designed for both relaxation and entertainment. A spacious family room with a sophisticated bar area, a gym with built-in speakers, and two additional bedrooms offer versatile living options. Additional details include white oak hardwood flooring, custom mirrors, triple pane windows, basement in floor heat, oversized sliding doors, exposed aggregate driveway, irrigation system, a panelled hidden storage space in the basement, outdoor speakers & more. The property is complemented by a serene yard and professional landscaping, providing an ideal backdrop for outdoor living and entertainment. Not to be missed is the triple car garage, which belong just parking offers additional storage making it easy to organize seasonal items, sports equipment, and other essentials.This property is not just a house; it’s a lifestyle with its proximity to playgrounds, picturesque ponds, walking paths, & easy access to both the city and mountains. (id:23309)
Open house this Sat, Sep 21st from 1:00 PM to 3:30 PM.
- Listing ID: A2166705
- Property Type: Single Family
- Year Built: 2022
Schedule a Tour
Schedule Private Tour
Magdalena Cieslak would happily provide a private viewing if you would like to schedule a tour.
Match your Lifestyle with your Home
Contact Magdalena Cieslak, who specializes in Rural Rocky View real estate, on how to match your lifestyle with your ideal home.
Get Started Now
Lifestyle Matchmaker
Let Magdalena Cieslak find a property to match your lifestyle.
Listing provided by MaxWell Capital Realty
MLS®, REALTOR®, and the associated logos are trademarks of the Canadian Real Estate Association.
This REALTOR.ca listing content is owned and licensed by REALTOR® members of the Canadian Real Estate Association. This property, located at 150 October Gold Way in Rural Rocky View Ontario, was last modified on September 18th, 2024. Contact Magdalena Cieslak to schedule a viewing or to find other properties for sale in Rural Rocky View.
