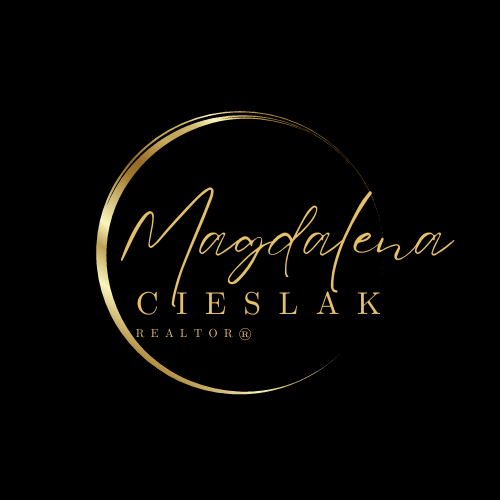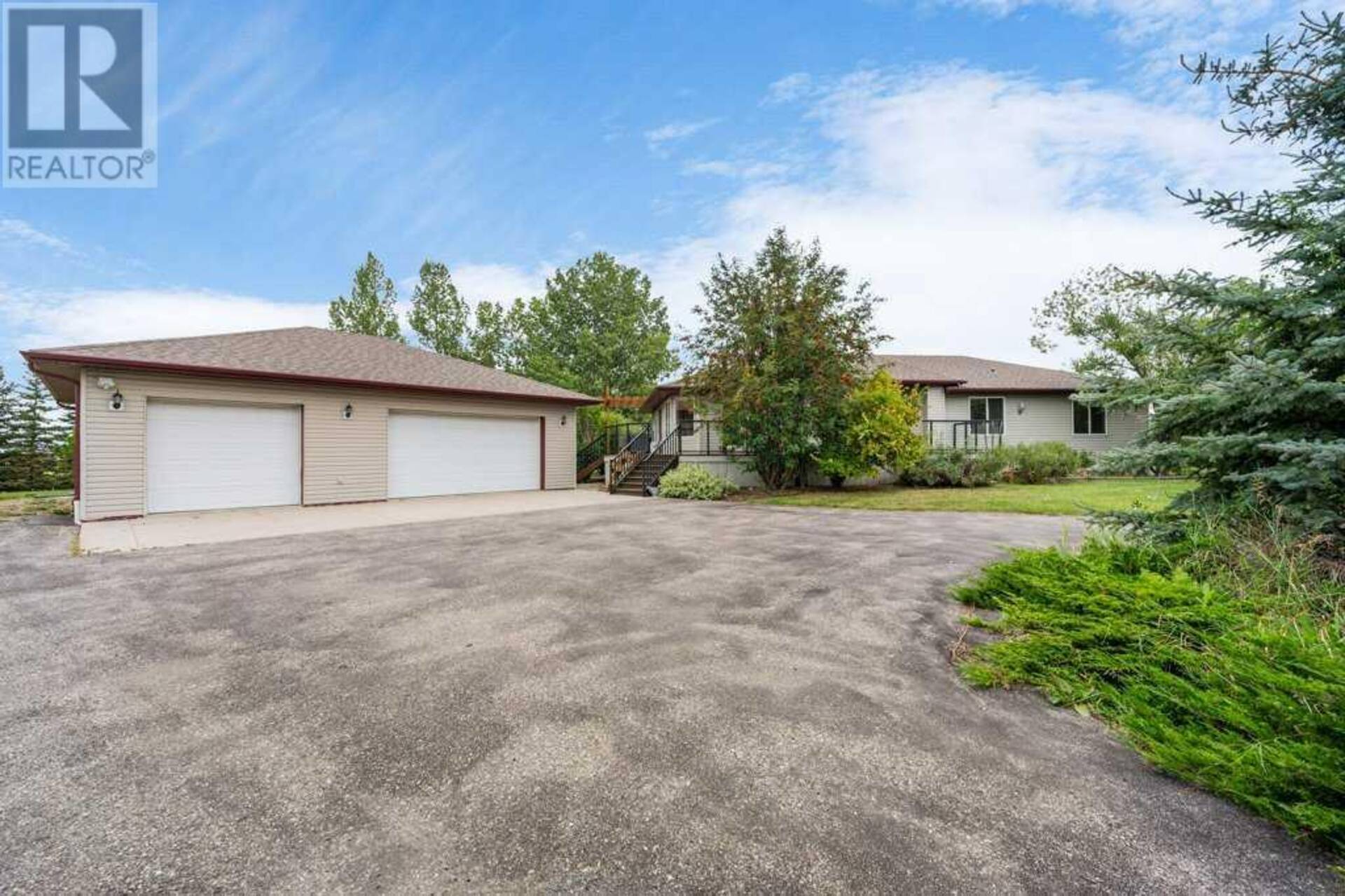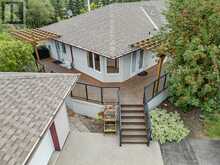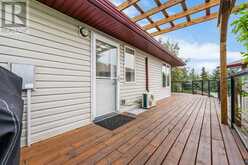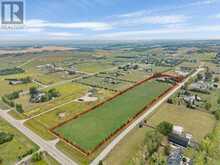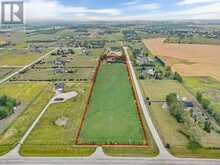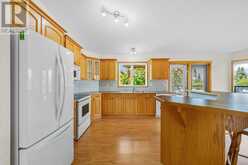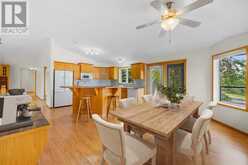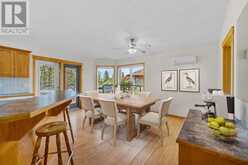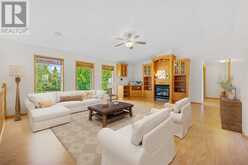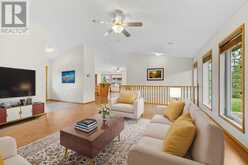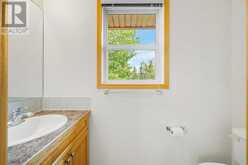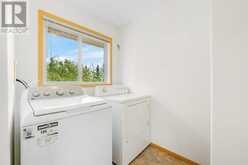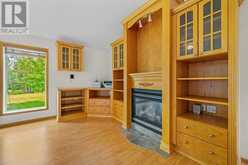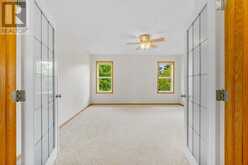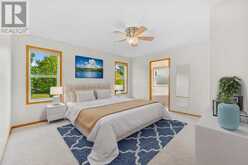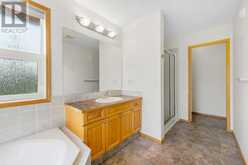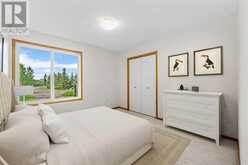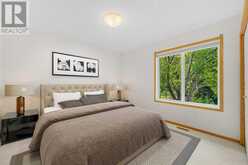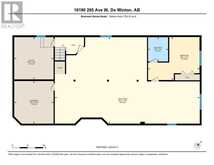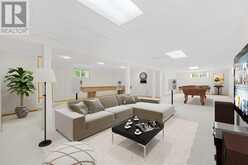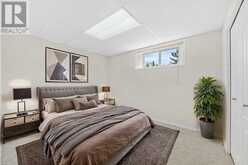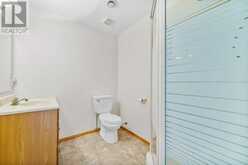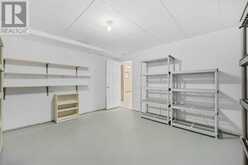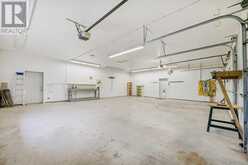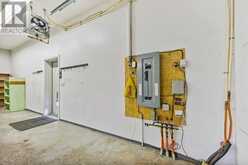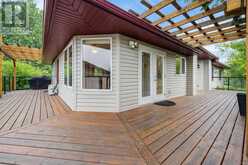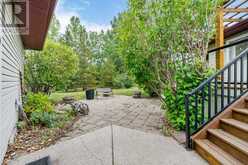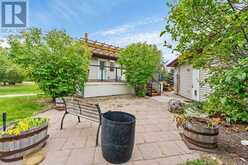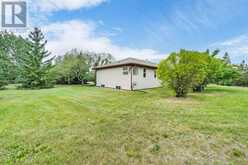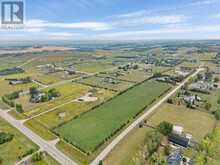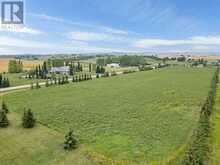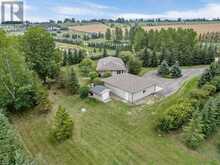16190 265 Avenue W, Rural Foothills, Alberta
$1,350,000
- 4 Beds
- 4 Baths
- 1,857 Square Feet
Welcome to your own private oasis! This meticulously maintained bungalow offers over 3,600 square feet of thoughtfully designed living space, all nestled on a sprawling 9.34-acre lot surrounded by lush, tree-lined serenity. Imagine the endless possibilities that come with this expansive land—whether you dream of creating a vibrant garden, setting up a personal hobby farm, or simply enjoying the wide-open spaces, this property is a canvas for your lifestyle aspirations. As you approach the home, you'll be struck by the sense of seclusion and privacy, with the residence gracefully hidden behind a verdant canopy of trees. The expansive wrap-around deck invites you to savor the changing skies and tranquil views at any time of day, whether you're enjoying morning coffee or an evening under the stars. Step inside to discover a world of open, airy living. The vaulted ceilings and large windows flood the home with natural light, creating an inviting atmosphere. The kitchen is a chef’s dream, featuring a large island with a breakfast bar, a spacious pantry, and seamless flow into the dining room—perfect for hosting gatherings and creating memorable moments with family and friends. The living room, with its striking vaulted ceiling and built-in desk, offers a cozy yet elegant space highlighted by a gas fireplace and custom cabinetry. This space is designed for comfort and convenience, making it the ideal setting for relaxation or entertaining. The main level boasts a spacious primary bedroom complete with a luxurious 4-piece ensuite and a walk-in closet. Two additional bedrooms and a well-appointed 4-piece bath provide ample space for family or guests. The laundry room and a convenient two-piece bath complete this floor, adding to the functionality of this exquisite home. The lower level is a haven of its own, featuring a massive recreation room that invites endless possibilities—from game nights to home theaters. An additional spacious bedroom with a 3-piece ensuite ensures privacy and comfort for all. The 13 x13 storage room offers practical storage solutions, keeping everything organized and within reach. Additional features include a triple garage and a vacuum system for added convenience and comfort. Ideally situated just 10 minutes from Calgary, you’ll have effortless access to shopping, dining, and business amenities while enjoying the peaceful, rural lifestyle of your dreams. With 9.34 acres of space, this property combines luxury, room to grow, and convenience in perfect harmony—come and make it yours today! Property has three wells on it, one for the house and two extra. Note Photos are Virtually Staged! (id:23309)
- Listing ID: A2163986
- Property Type: Single Family
- Year Built: 2004
Schedule a Tour
Schedule Private Tour
Magdalena Cieslak would happily provide a private viewing if you would like to schedule a tour.
Match your Lifestyle with your Home
Contact Magdalena Cieslak, who specializes in Rural Foothills real estate, on how to match your lifestyle with your ideal home.
Get Started Now
Lifestyle Matchmaker
Let Magdalena Cieslak find a property to match your lifestyle.
Listing provided by CIR Realty
MLS®, REALTOR®, and the associated logos are trademarks of the Canadian Real Estate Association.
This REALTOR.ca listing content is owned and licensed by REALTOR® members of the Canadian Real Estate Association. This property, located at 16190 265 Avenue W in Rural Foothills Ontario, was last modified on September 13th, 2024. Contact Magdalena Cieslak to schedule a viewing or to find other properties for sale in Rural Foothills.
