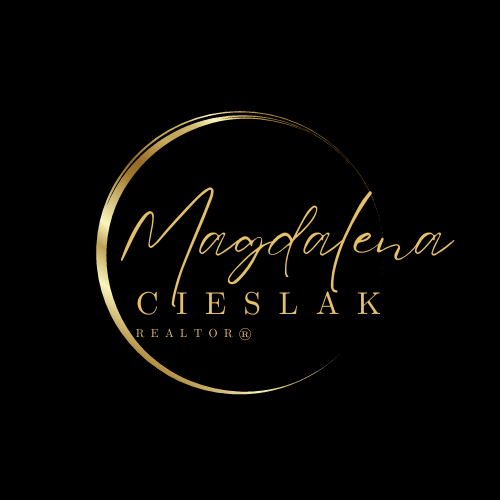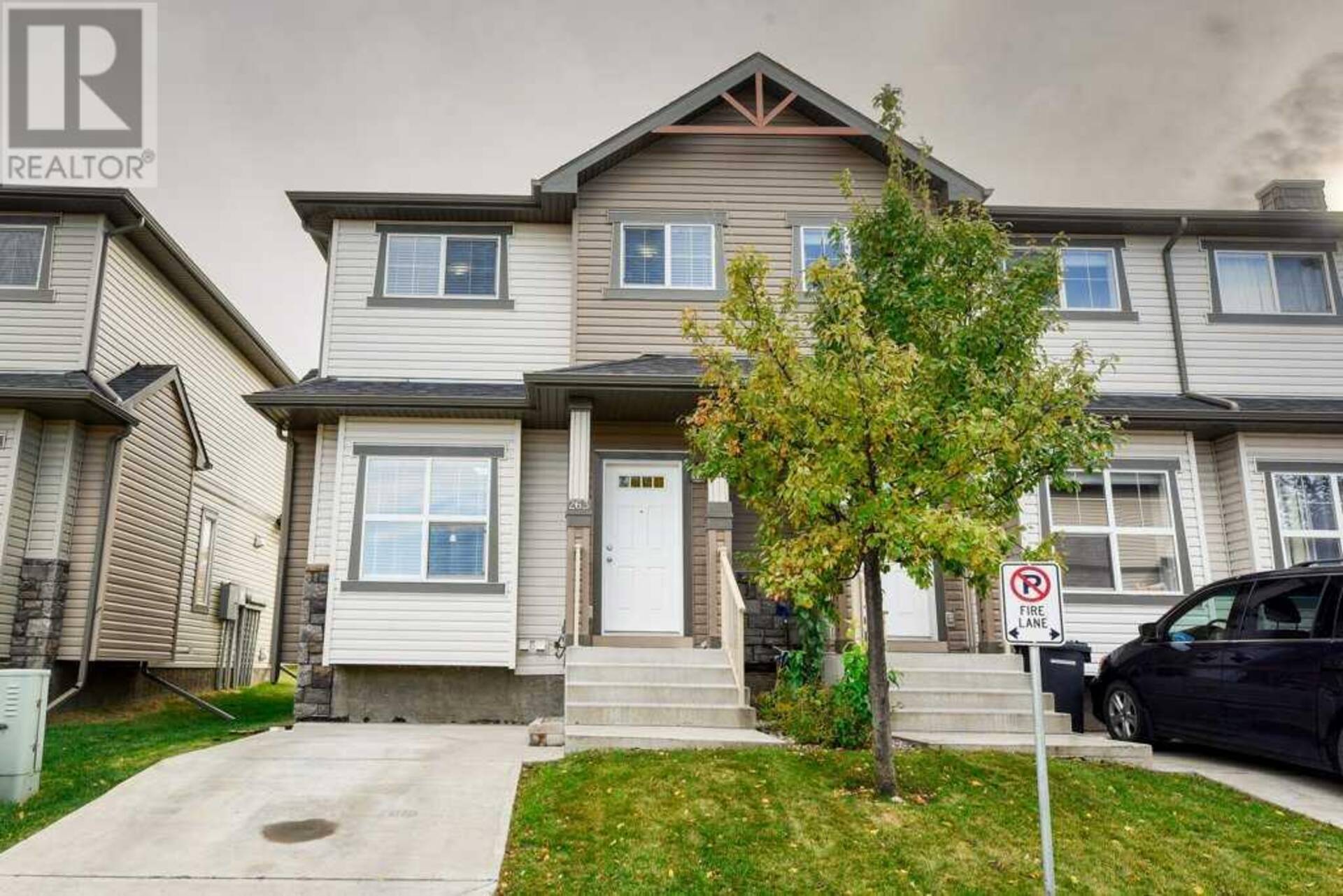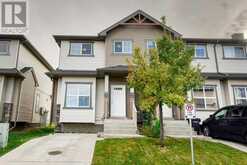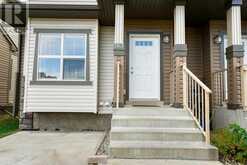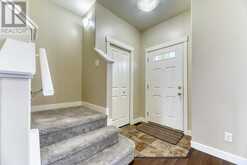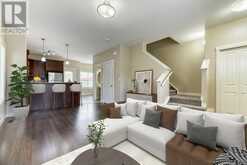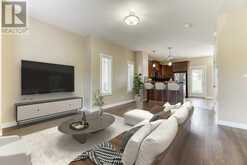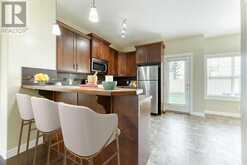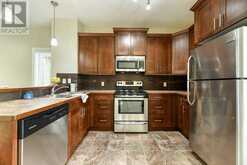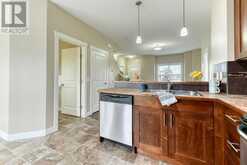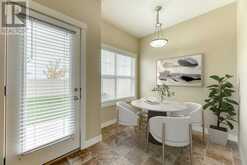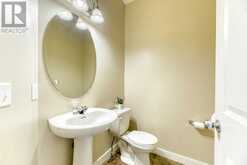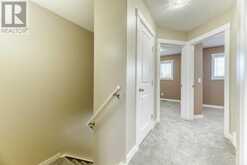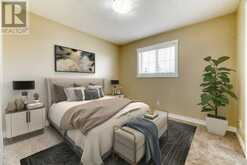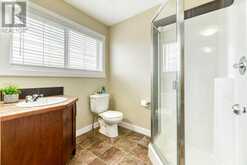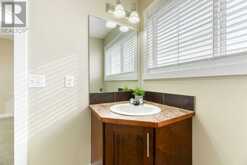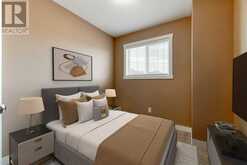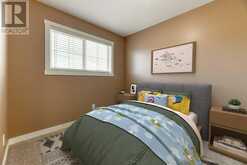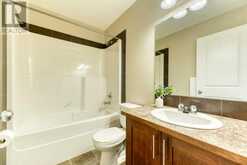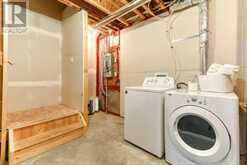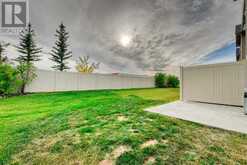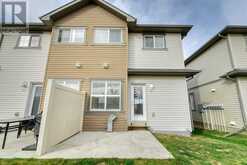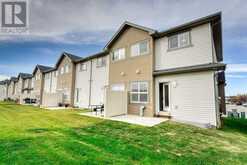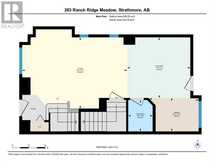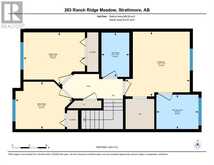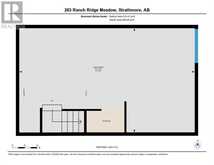263 Ranch Ridge Meadow, Strathmore, Alberta
$323,900
- 3 Beds
- 3 Baths
- 1,159 Square Feet
This adorable and affordable end unit townhome in popular Ranch Ridge Meadow is immaculate and move in ready! The main floor is spacious and open with the added benefit of extra windows for an abundance of natural light. The wide plank laminate flooring is both stylish and durable for pets, kids or just everyday life. A breakfast bar between the kitchen and main living area is the perfect place for little helpers or guests to pull up a seat and keep you company while you prepare a meal in your well equipped kitchen. You’ll love the modern finishes and neutral palette of rich wood grain shaker style cabinets and stainless steel appliances. The kitchen also has a nice sized dining area complete with a large window and direct access to your back patio which backs onto a green space for kids to play. A 2 pc guest bath rounds out this level. Heading upstairs you’ll notice new carpet on the stairs and throughout the upper level. Here you’ll find 3 nice sized bedrooms including the primary with a convenient 3 pc ensuite as well as a spacious walk in closet. The other 2 bedrooms are each a good size and they share the main bath. If you want to expand your living space even further the basement is clean and ready to be finished to suit your needs! Recent updates include paint throughout, new carpet, hot water tank and washing machine. This home is ideally located in the family friendly community of The Ranch and is close to schools, shopping, playgrounds, restaurants, Kinsmen Park and more. Whether you’re looking for your first home, downsizing or seeking an investment property this one fits the bill. Quick possession is possible! (id:23309)
- Listing ID: A2172873
- Property Type: Single Family
- Year Built: 2012
Schedule a Tour
Schedule Private Tour
Magdalena Cieslak would happily provide a private viewing if you would like to schedule a tour.
Match your Lifestyle with your Home
Contact Magdalena Cieslak, who specializes in Strathmore real estate, on how to match your lifestyle with your ideal home.
Get Started Now
Lifestyle Matchmaker
Let Magdalena Cieslak find a property to match your lifestyle.
Listing provided by RE/MAX Key
MLS®, REALTOR®, and the associated logos are trademarks of the Canadian Real Estate Association.
This REALTOR.ca listing content is owned and licensed by REALTOR® members of the Canadian Real Estate Association. This property for sale is located at 263 Ranch Ridge Meadow in Strathmore Ontario. It was last modified on October 16th, 2024. Contact Magdalena Cieslak to schedule a viewing or to discover other Strathmore real estate for sale.
