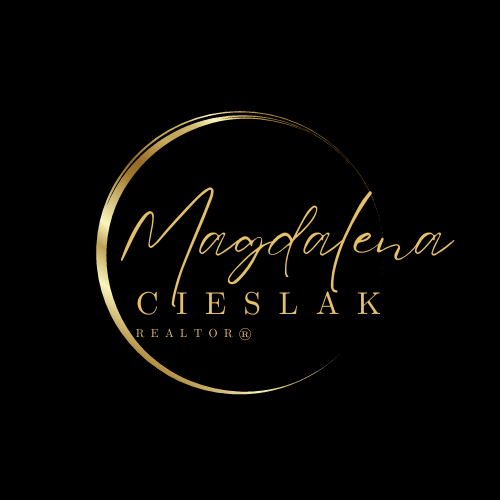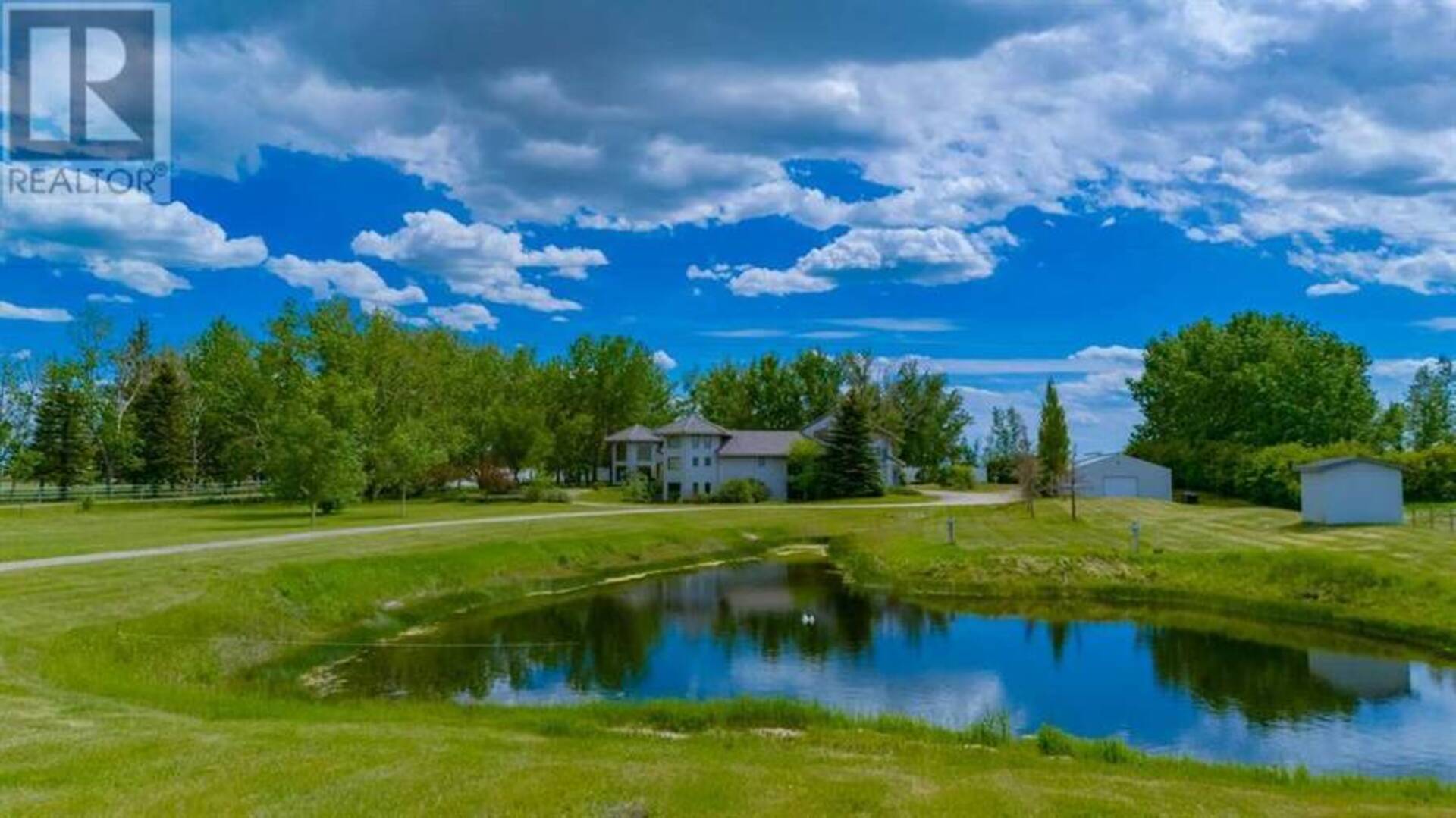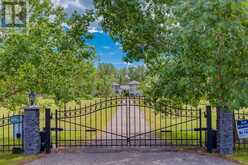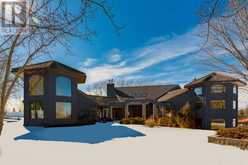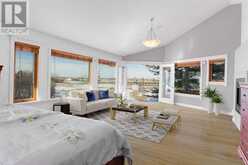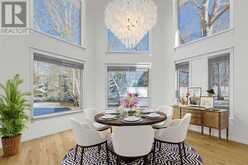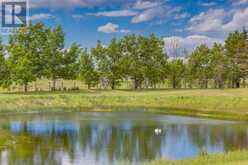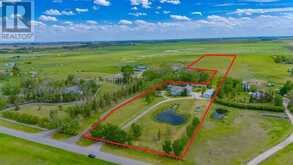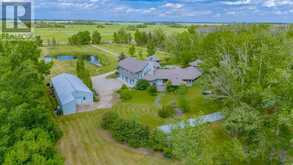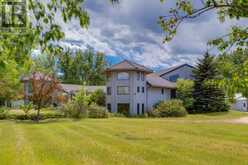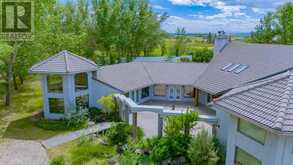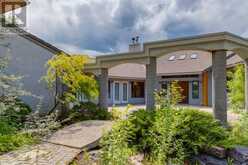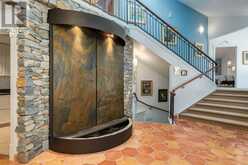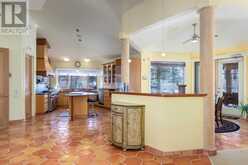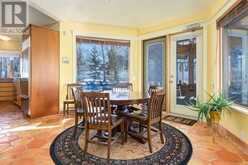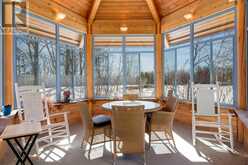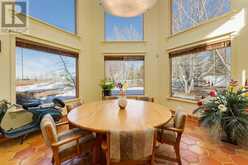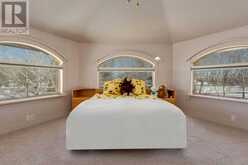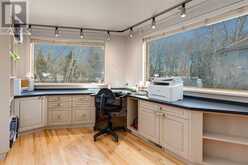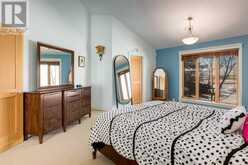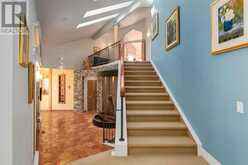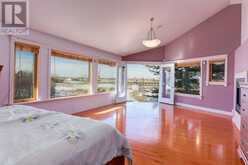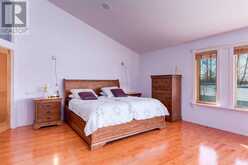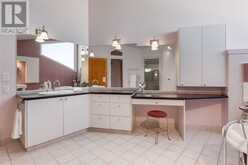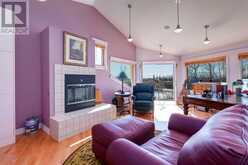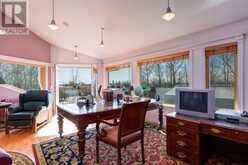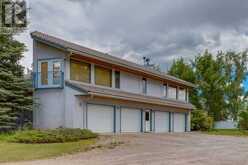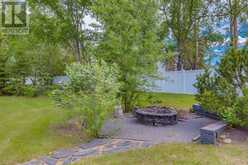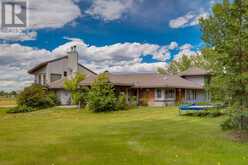280203 Township Road 235A, Rural Rocky View, Alberta
$2,999,998
- 3 Beds
- 4 Baths
- 6,012 Square Feet
Nestled within the serene landscapes of Rocky View County, at 280203 Township Rd 235A, lies a unique convergence of design elegance and functional living, crafted by the renowned architect Wolfgang Wenzel. This majestic property, spanning over 7500 SqFt of developed space, offers a rare blend of exquisite craftsmanship, modern amenities, and boundless potential, making it an ideal haven for those aspiring for a distinguished lifestyle residing on OVER NINETEEN ACRES. As you approach through the solar-panel-powered front gate, a long, scenic driveway leads you toward a serene pond feature, setting a tranquil tone for the welcoming ambiance that awaits. The home greets you with a stunning waterfall feature at the entrance, opening into a thoughtfully designed space characterized by soaring ceiling heights, massive windows inviting natural light, and California cedar poles accentuating the home's natural aesthetic. The living room, centered around a cozy wood-burning fireplace, seamlessly extends into a sunroom equipped with a gas heater, creating a warm space for relaxation. You will delight in the kitchen, which boasts stainless steel appliances, a Subzero fridge, and a dual oven gas range, complemented by RADIANT IN-FLOOR HEATING throughout the main and lower levels for unmatched comfort. This home features three generously sized bedrooms, with the primary suite offering an in-suite living area anchored by a fireplace. The suite's ensuite bathroom features a large claw soaker tub, a massive steam shower, a heated towel warmer, and in-floor heating, ensuring a spa-like experience. The second bedroom, a massive kids' room, includes a loft, playroom, and an ensuite with a steam shower, catering to both comfort and imagination. Additional luxuries include a lower-level SAUNA, a large shop with car lift, EV charges in both the garage and shop, and a Control4 home automation system, adding layers of convenience and modernity to this remarkable residence. Occupying a spraw ling lot, this property not only offers ample outdoor space but also presents EXCEPTIONAL SUBDIVISION POTENTIAL, inviting opportunities for further development or customization. Whether envisioning a family compound, exploring investment options, or simply cherishing the expansive surroundings, the possibilities are as vast as the landscape itself. This architectural gem, steeped in design excellence and enveloped by nature's beauty, awaits those who appreciate the art of living. If you envision a life where every day feels like a retreat into tranquility and elegance, we invite you to experience this unparalleled property firsthand. Join us in discovering a place where luxury meets potential, within the calming embrace of the Albertan rural landscape. (id:23309)
- Listing ID: A2119147
- Property Type: Single Family
- Year Built: 2013
Schedule a Tour
Schedule Private Tour
Magdalena Cieslak would happily provide a private viewing if you would like to schedule a tour.
Match your Lifestyle with your Home
Contact Magdalena Cieslak, who specializes in Rural Rocky View real estate, on how to match your lifestyle with your ideal home.
Get Started Now
Lifestyle Matchmaker
Let Magdalena Cieslak find a property to match your lifestyle.
Listing provided by Coldwell Banker Mountain Central
MLS®, REALTOR®, and the associated logos are trademarks of the Canadian Real Estate Association.
This REALTOR.ca listing content is owned and licensed by REALTOR® members of the Canadian Real Estate Association. This property, located at 280203 Township Road 235A in Rural Rocky View Ontario, was last modified on July 3rd, 2024. Contact Magdalena Cieslak to schedule a viewing or to find other properties for sale in Rural Rocky View.
