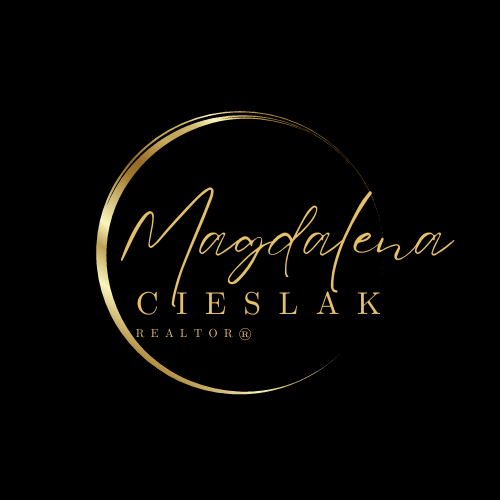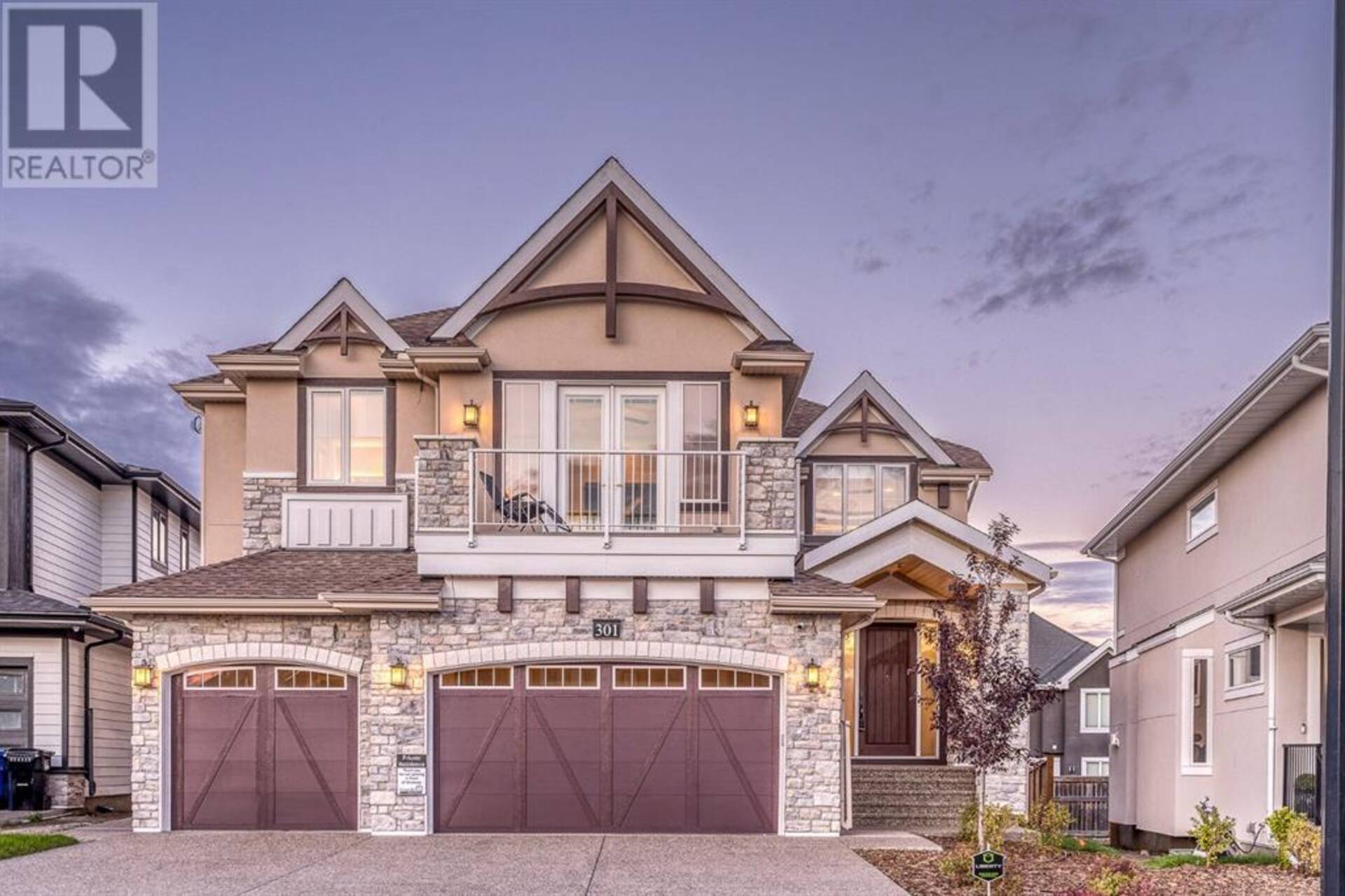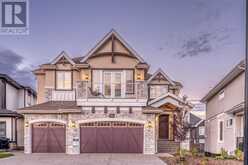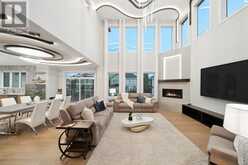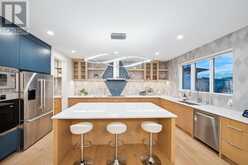301 Aspen Summit Heights SW, Calgary, Alberta
$2,580,000
- 6 Beds
- 5 Baths
- 3,391 Square Feet
Welcome to bespoke luxury in the heart of Aspen Woods Estates! This brand-new, never-lived-in home has been meticulously designed for multi-generational families or those looking for versatile living options. With over 4,825 sq ft of thoughtfully crafted space, every inch of this residence speaks to comfort, style, and modern living.Step inside to be greeted by soaring ceilings and an open-plan layout on the main floor, complemented by stunning artist-commissioned details like unique wall art in the powder room and a custom ceiling light sculpture in the living and dining areas. The great room, anchored by a cozy gas fireplace, sets the tone for warm gatherings. The chef’s kitchen is a dream come true, featuring open shelving, two-tone cabinetry, a designer backsplash, and a spice kitchen designed to accommodate a deep freezer. Enhanced with an additional HRV system, the kitchen and dining areas seamlessly connect to a spacious deck—ideal for indoor-outdoor entertaining.Upstairs, discover four generous bedrooms, including two luxurious primary suites. The main primary suite is a private retreat, offering mountain views off your private balcony along with a spa-like 6-piece ensuite with a soaker tub, glass-enclosed shower, makeup vanity, and heated floors. A large walk-in closet awaits your custom shelving design with additional GFCI plug for a steam closet. The second primary suite, complete with a 4-piece ensuite, is perfect for guests, aging parents, or teenagers, while the other two bedrooms are conveniently connected by a Jack and Jill bathroom.A spacious main-floor office and a well-appointed mudroom with built-in storage lockers lead to the heated, three-car garage, roughed-in for an EV plug. The basement offers endless possibilities, whether used for rental income or as an in-law suite. With its own separate entrance, it includes two large bedrooms, a full kitchen, separate laundry, a built-in rotating TV, an electric fireplace, and under-deck storage with lighting.The legal suite in the basement, with its soaring 10-foot ceilings and industrial-grade underlay for warmth, spans over 1,400 sq ft. It includes two spacious bedrooms, a 4-piece bath, a full kitchen, and separate laundry—perfect for extended family, growing households, or rental income. Zoned comfort control ensures privacy and independence, creating a true home within a home.This smart home is packed with high-end features like integrated stair lighting with a digital timer, remote-controlled window treatments, Lutron smart switches, smart fan lights, and permanent lighting rough-ins. All washrooms are equipped with GFCI plugs for smart toilets.Located in a prestigious neighborhood near Rundle, Webber, and prime shopping destinations, this Aspen Woods Estates masterpiece is the ultimate blend of luxury, flexibility, and modern living. Whether you're planning for multi-generational comfort, space to grow, or a savvy rental opportunity, this home is designed to exceed every expectation. (id:23309)
Open house this Sat, Sep 21st from 2:00 PM to 4:00 PM and Sun, Sep 22nd from 12:00 PM to 4:30 PM.
- Listing ID: A2166638
- Property Type: Single Family
Schedule a Tour
Schedule Private Tour
Magdalena Cieslak would happily provide a private viewing if you would like to schedule a tour.
Match your Lifestyle with your Home
Contact Magdalena Cieslak, who specializes in Calgary real estate, on how to match your lifestyle with your ideal home.
Get Started Now
Lifestyle Matchmaker
Let Magdalena Cieslak find a property to match your lifestyle.
Listing provided by Century 21 Bamber Realty LTD.
MLS®, REALTOR®, and the associated logos are trademarks of the Canadian Real Estate Association.
This REALTOR.ca listing content is owned and licensed by REALTOR® members of the Canadian Real Estate Association. This property, located at 301 Aspen Summit Heights SW in Calgary Ontario, was last modified on September 20th, 2024. Contact Magdalena Cieslak to schedule a viewing or to find other properties for sale in Calgary.
