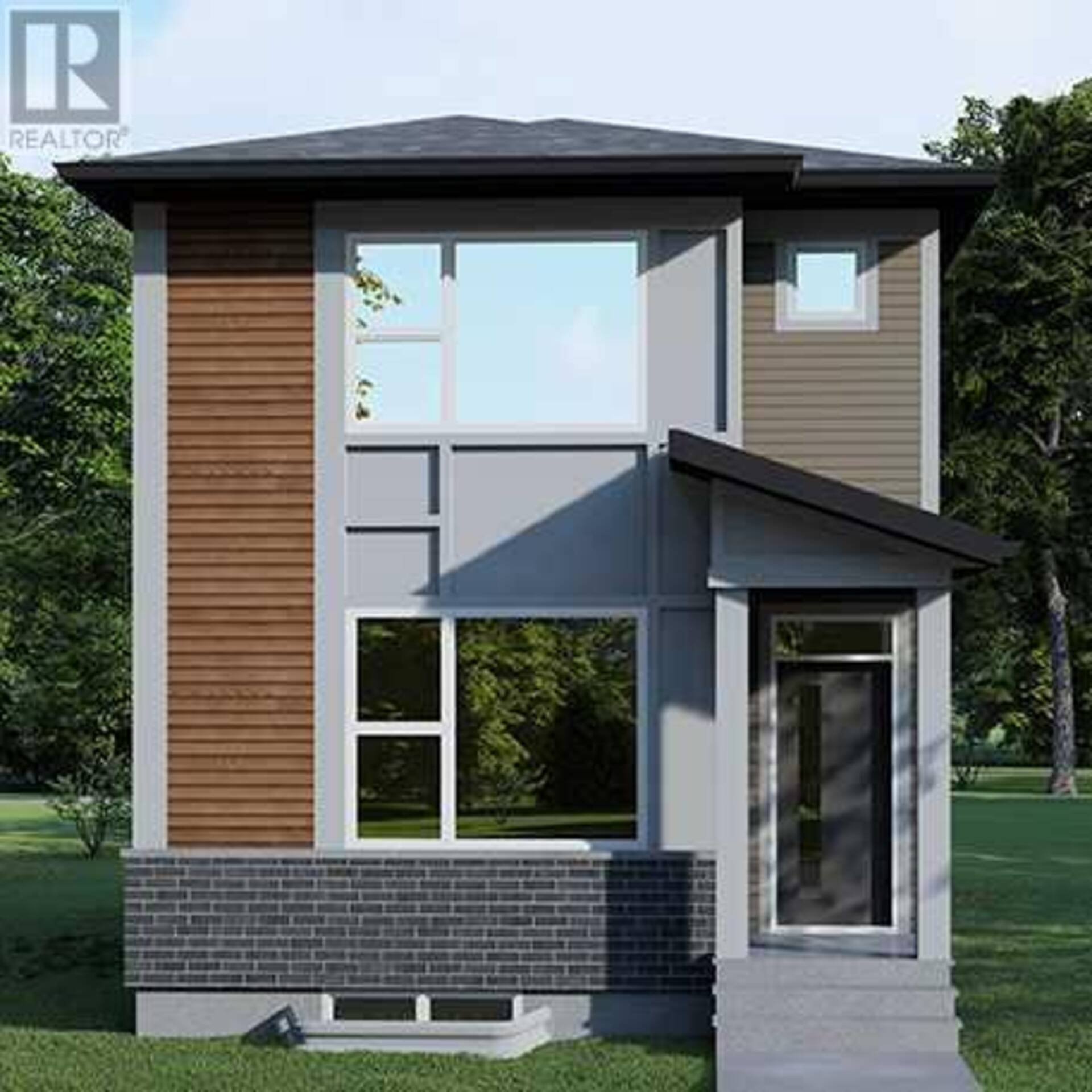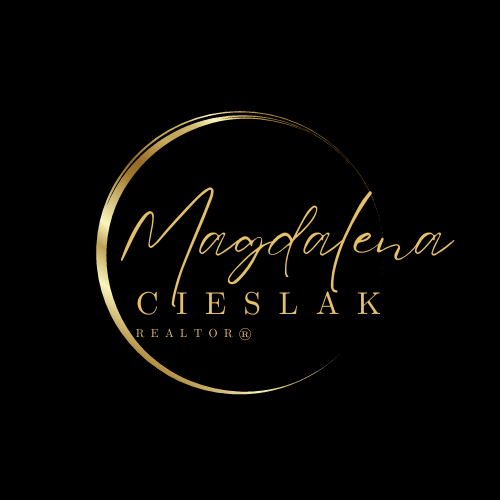
313 Ambleton Drive NW, Calgary, Alberta
$629,900
- 3 Beds
- 3 Baths
- 1,450 Square Feet
** ALERT – NEW MORTGAGE INFO ** This home qualifies for the 30-year amortization for first-time buyers' mortgages ** Jayman Financial Brokers now available to sign-up ** **SIDE ENTRY**OPEN FLOOR PLAN** Exquisite & beautiful, you will be impressed by Jayman BUILT's POPULAR "BROOKLYN" model currently being built in the up & coming community of Ambleton. A lovely neighborhood with enhanced natural settings and unique spaces welcomes you into over 1400+ sq ft of above-grade living space featuring stunning craftsmanship and thoughtful design. Offering an open floor plan featuring an outstanding design for the most discerning buyer! This highly functional floorplan boasts an elevated and stunning GOURMET kitchen with a beautiful center island with Flush Eating Bar & Sleek stainless-steel appliances, including a French Door refrigerator with icemaker, Electric slide smooth top range and microwave, all flowing nicely into an adjacent spacious dining room. All creatively overlooking your excellent Great Room with a bank of unique windows inviting an abundance of natural daylight in. To complete this level, you have a sizeable pantry and convenient half bath near the rear of the home with a quaintly designated mud room heading out to your backyard, where you will discover enough room to build a double detached garage. Heading up to the upper level, where you will enjoy a centralized full bath, convenient 2nd-floor laundry, and three sizeable bedrooms, with the Primary Suite boasting a spacious walk-in closet and a 3pc en suite with window. The lower level offers a 3 pc rough-in for future development and a 9 ft raised basement ceiling height. It awaits your fantastic design ideas along with a CONVENIENT SIDE ENTRY! - Enjoy the lifestyle you & your family deserve in a beautiful Community you will enjoy for a lifetime. Jayman's standard inclusions feature their Core Performance with 10 Solar Panels, BuiltGreen Canada standard, with an EnerGuide Rating, UV-C Ultraviolet Light P urification System, High-Efficiency Furnace with Merv 13 Filters & HRV unit, Navien Tankless Hot Water Heater, QUARTZ counter tops in kitchen and bathrooms, rear BBQ gas line, professionally designed Oak & Ore Colour Palette, convenient side entrance, Triple Pane Windows and Smart Home Technology Solutions! Save $$$ Thousands: This home is eligible for the CMHC Pro Echo insurance rebate. Help your clients save money. CMHC Eco Plus offers a premium refund of 25% to borrowers who buy climate-friendly housing using CMHC-insured financing. Click on the icon below to find out how much you can save! Welcome Home! (id:23309)
- Listing ID: A2145547
- Property Type: Single Family
Schedule a Tour
Schedule Private Tour
Magdalena Cieslak would happily provide a private viewing if you would like to schedule a tour.
Match your Lifestyle with your Home
Contact Magdalena Cieslak, who specializes in Calgary real estate, on how to match your lifestyle with your ideal home.
Get Started Now
Lifestyle Matchmaker
Let Magdalena Cieslak find a property to match your lifestyle.
Listing provided by Jayman Realty Inc.
MLS®, REALTOR®, and the associated logos are trademarks of the Canadian Real Estate Association.
This REALTOR.ca listing content is owned and licensed by REALTOR® members of the Canadian Real Estate Association. This property, located at 313 Ambleton Drive NW in Calgary Ontario, was last modified on July 12th, 2024. Contact Magdalena Cieslak to schedule a viewing or to find other properties for sale in Calgary.
