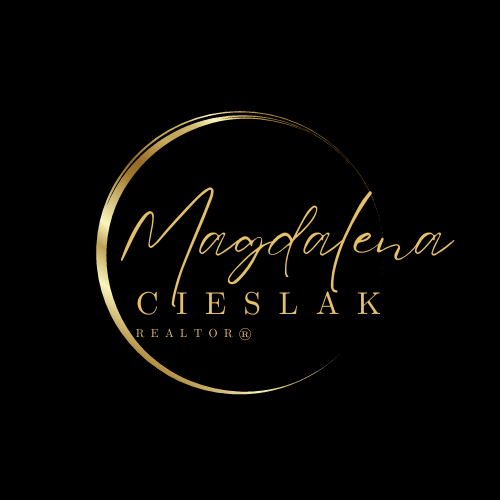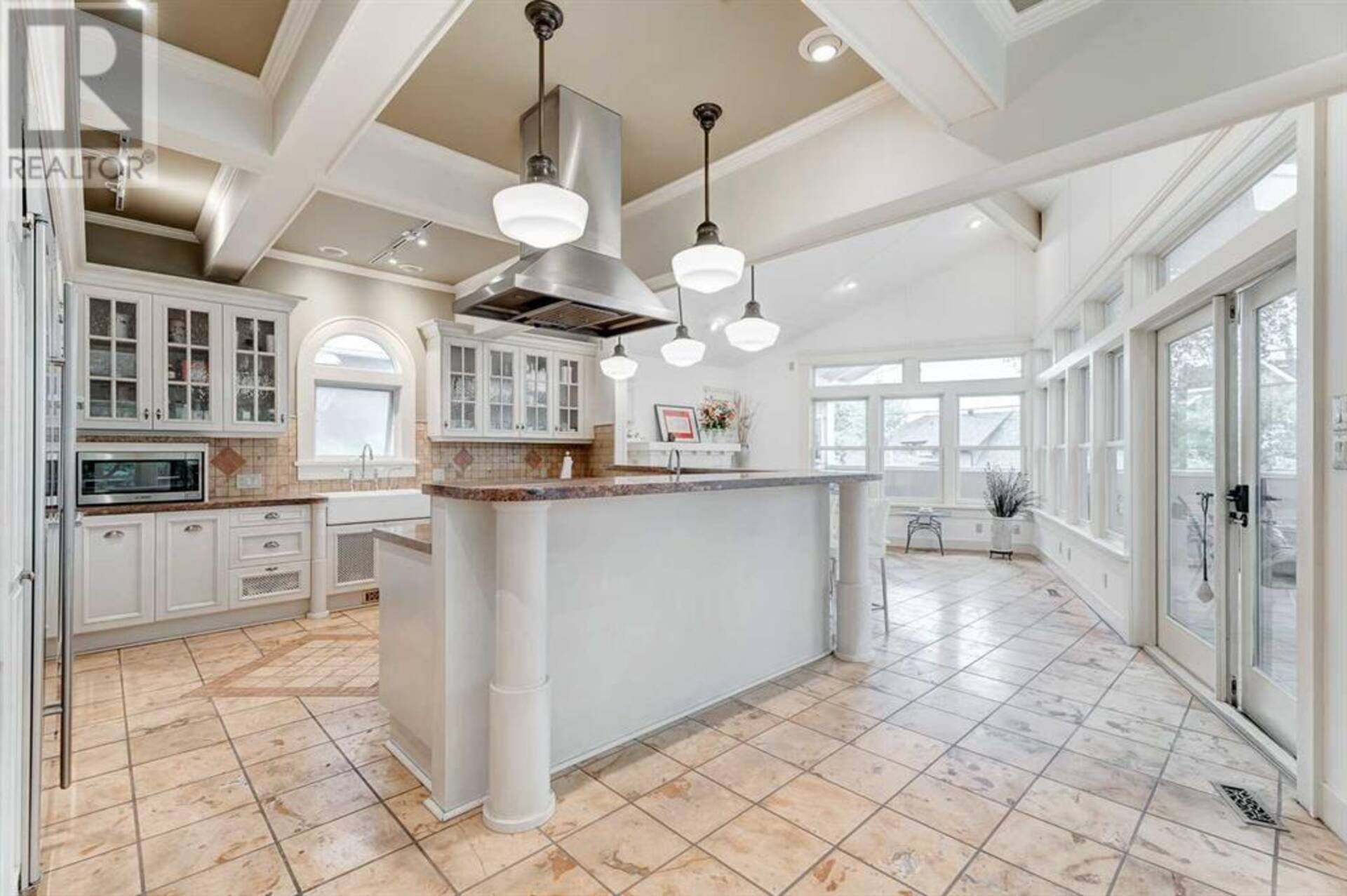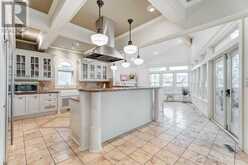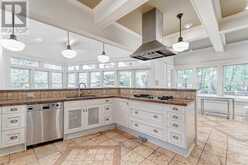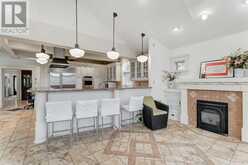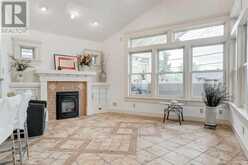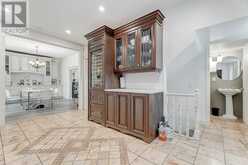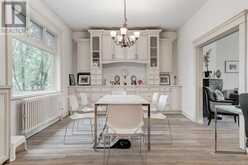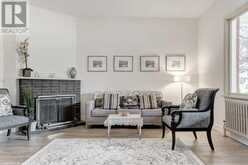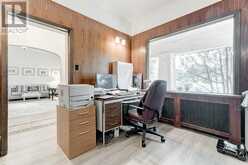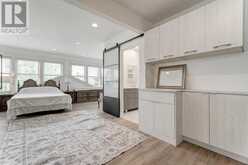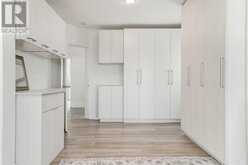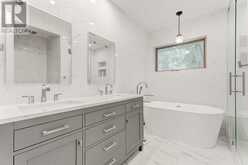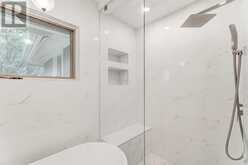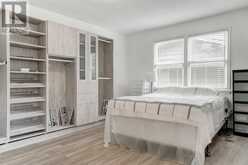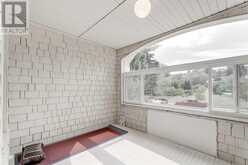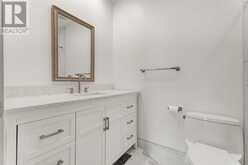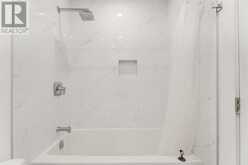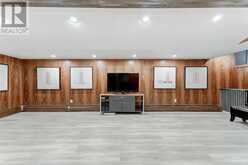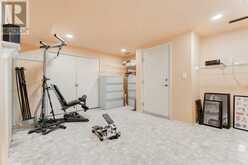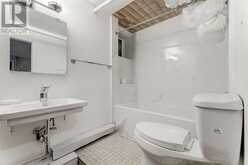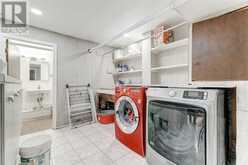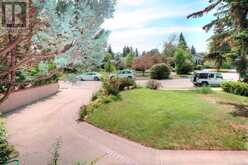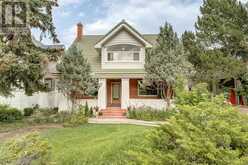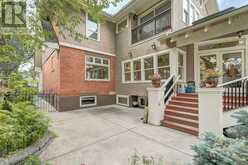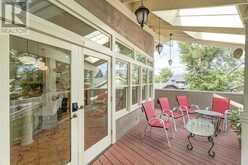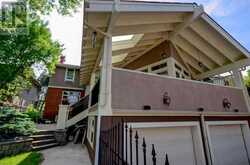342 Superior Avenue SW, Calgary, Alberta
$2,088,000
- 5 Beds
- 4 Baths
- 3,209 Square Feet
Location, Location, Location. This great home is nestled on a very quiet street in the heart of prestigious Scarboro. This home has a total living space of 4,353 sq. feet and boasts of historical tradition and modern renovations. The front of this home has the history of red brick and a sprawling veranda, where you can relax and gaze across the street at the lovely park. The inside welcomes you with a large foyer and a warm inviting living room with a wood burning fireplace. To the left is the main floor office filled with character, wood burning fireplace, built-in shelves and lots of natural light. Next to the office is a sitting area with a Sub-Zero wine beverage fridge and a Miele coffee center for those times when you want to relax with family or clients. The formal dining room has floor to ceiling built-in cabinets and large windows overlooking the gardens. Then there is the modern part of the house with an architectural, gourmet Kitchen designed and built by industry leader Downsview Kitchens, constructed with unique large windows to let the morning sunshine in. The kitchen/family room includes a vaulted ceiling with extended accented coved trim beams, creating an open and warm friendly setting. A large sculptural island, with curved, double-deck granite countertops, gives the chef of the house a prominent area to cook their amazing dinners. The kitchen includes a Sub-Zero 48” fridge, Thermador, Gaggenau appliances, 2 sinks and charming, rustic Italian ceramic floor tiles. Just off the kitchen / family room is a covered patio with skylights for that outdoor retreat, where you can enjoy the peace and quiet of the outdoors. The second level boasts 4 large bedrooms. The primary bedroom is extra-large with a spa-like en-suite bathroom, custom-made floor to ceiling dressing cabinets, a walk-in closet, massive windows with downtown views and a Juliet balcony. The 2nd bedroom has a built-in sink/vanity and walk-in closet. The 3rd bedroom has custom-made wardrobe cabinets. Beside the 4th bedroom enjoy the sunshine in the south-facing sunroom overlooking the park. The lower level provides a substantial sized living/rec room with a wet bar. There is also a fitness area to enjoy your morning workouts. Then, there is a 5th bedroom and a 4-piece bathroom. The laundry area has a deep cast-iron double sink and a laundry chute. The oversized double garage is complete with a workshop area. The main steam boiler system (installed in 2017) provides extremely comfortable radiant heating in winter plus 2 additional boiler/furnace for reliable heating. Situated in such an enclave, calm, park-like setting, yet only minutes away to the downtown core. Scarboro has access to top ranking schools, City of Calgary LRT and restaurants on 17th Ave. (id:23309)
- Listing ID: A2154100
- Property Type: Single Family
- Year Built: 1918
Schedule a Tour
Schedule Private Tour
Magdalena Cieslak would happily provide a private viewing if you would like to schedule a tour.
Match your Lifestyle with your Home
Contact Magdalena Cieslak, who specializes in Calgary real estate, on how to match your lifestyle with your ideal home.
Get Started Now
Lifestyle Matchmaker
Let Magdalena Cieslak find a property to match your lifestyle.
Listing provided by Century 21 Bamber Realty LTD.
MLS®, REALTOR®, and the associated logos are trademarks of the Canadian Real Estate Association.
This REALTOR.ca listing content is owned and licensed by REALTOR® members of the Canadian Real Estate Association. This property for sale is located at 342 Superior Avenue SW in Calgary Ontario. It was last modified on September 8th, 2024. Contact Magdalena Cieslak to schedule a viewing or to discover other Calgary real estate for sale.
