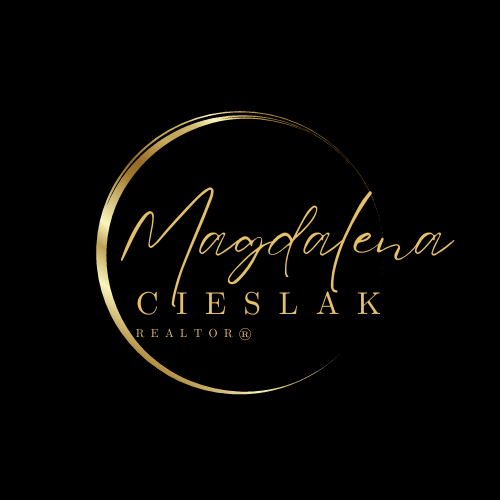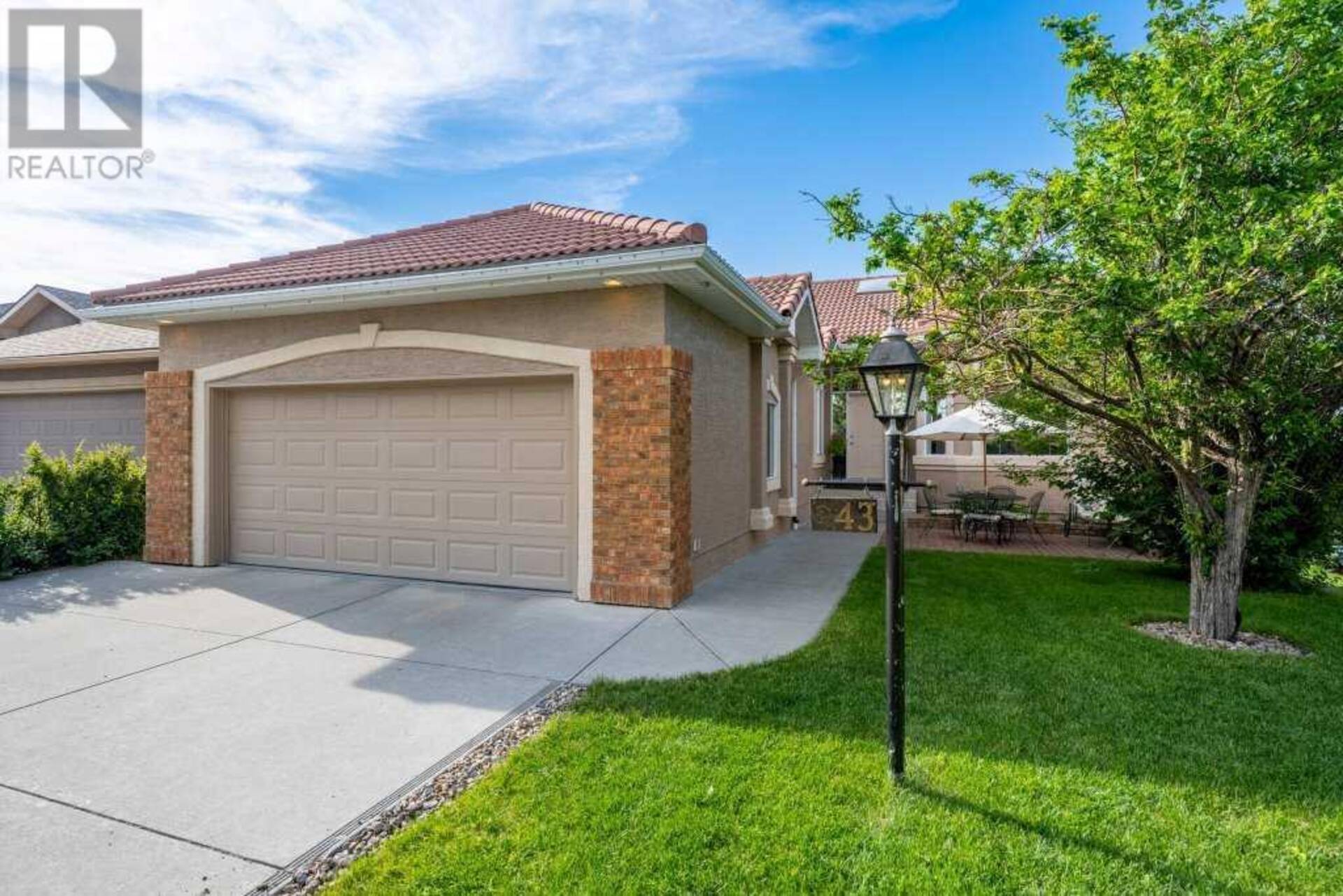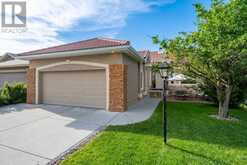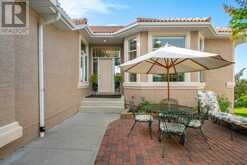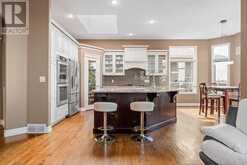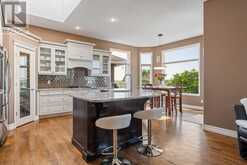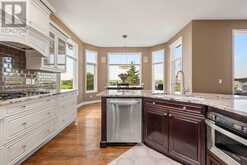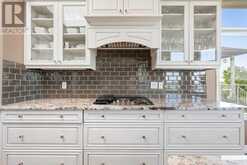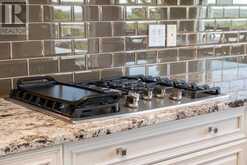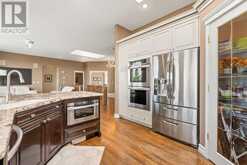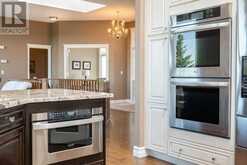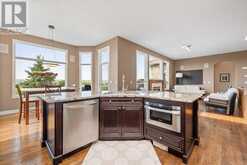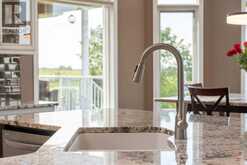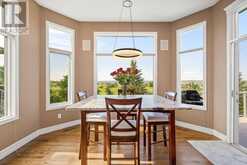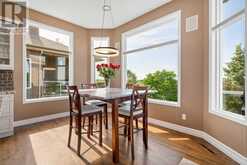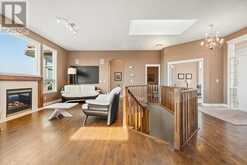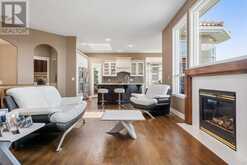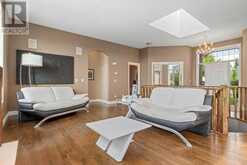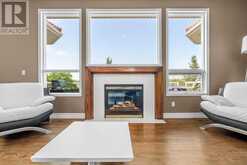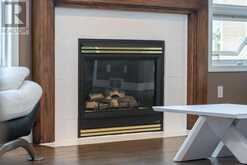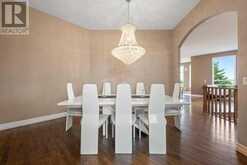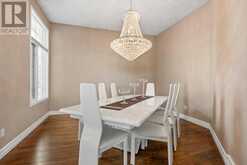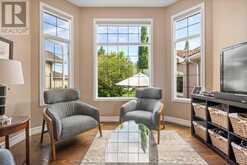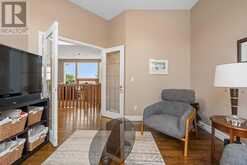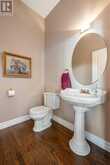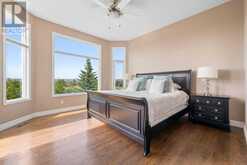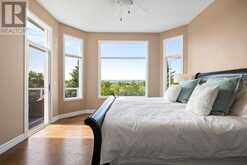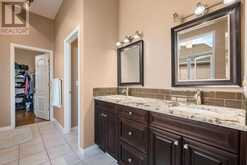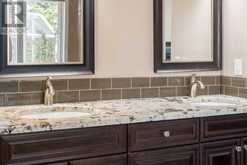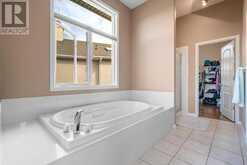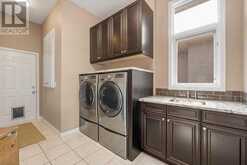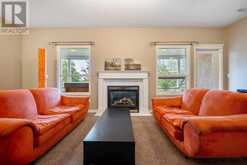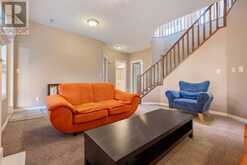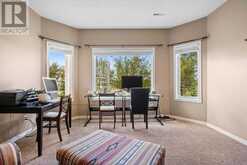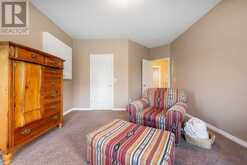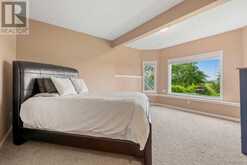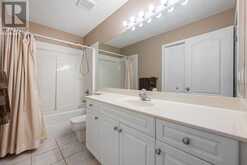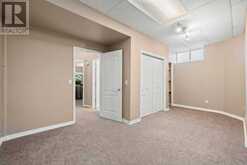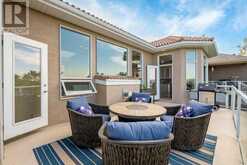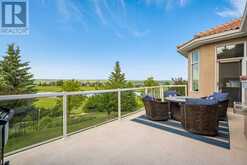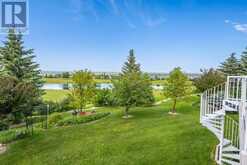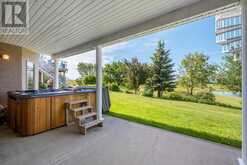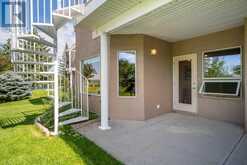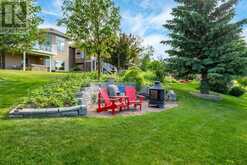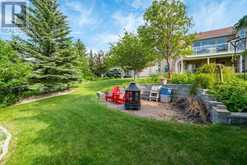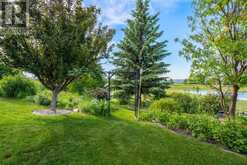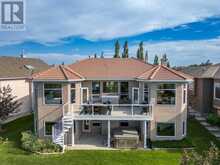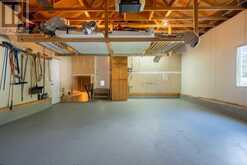43 Palomino Boulevard, Rural Rocky View, Alberta
$1,269,900
- 4 Beds
- 3 Baths
- 1,771 Square Feet
OPEN HOUSE - Saturday September 28, 2:00 - 4:30 PM. Wow! Wow! This incomparably located executive bungalow overlooks the 14th fairway of the prestigious Springbank Links Golf course and offers serene views of the Bow River valley along with views of the majestic Rocky Mountains to the west. Exquisitely appointed and meticulously maintained this custom executive bungalow offers a bright open floor plan with 10 foot ceilings, a luxurious chef's kitchen with dual wall ovens, gas countertop stove, built-in drawered microwave, corner pantry, large central island with entertainment bar, a bright sunny nook overlooking an expansive view deck with natural gas BBQ extension, an expansive great room with central gas fireplace and magnificent views, a large formal dining room, spacious front den and a huge primary bedroom with walk-in closet and elegantly updated 5 pc ensuite. The fully finished walkout level features a large family room with a 2nd gas fireplace, 3 other large bedrooms, one of which could easily be converted to a home gym, studio or entertainment room, another full bath, a massive storage area that boasts a 300 bottle wine cooler (included) and direct access from the garage via an internal stairwell, making moves in and out of the basement a breeze. This one of a kind property is exquisitely landscaped with a variety of beds and perennials, boast a private, elegant front patio, another large patio with hot tub (included), and a secluded third lower patio with a chiminea firepit perfect for family gathering under the stars. Other features of this incomparable home include an oversized triple attached garage (one bay being tandem), additional parking for at least 3 or 4 more vehicles on the driveway, extensive use of sanded-on-site oak hardwood floors on the main, expansive main floor laundry with wash sink and granite counter-tops, dual skylights on the main, oversized windows providing a view from practically every room in the house, 22x12 view deck with glas s railings and spiral staircase to lower level, wired sound in the principal rooms on the main floor, durable long-life clay tile roof, walkout basement with views from the family room and 2 large bedrooms, an abundance of storage in the lower level and garage, 2nd fridge in basement, built-in vacuum system and attachments, 2 tone-stucco and brick facade, private fenced dog-run, a quiet cul-de-sac location, steps to Springbank Links Golf Course Club house, 25 mins to downtown Calgary and a whisper quiet location that will make you feel like you are in your own private paradise. This superb executive property is perfect for empty nesters or those with older children, is walking distance to the Bow River and offers close proximity to a premier private sports school and highly rated Rocky View public schools (K-12) with convenient school bus service. Though close to the city views of the stars and mountains in this location are breathtaking and afford a tranquility that will make you never want to leave. (id:23309)
Open house this Sat, Sep 28th from 2:00 PM to 4:30 PM.
- Listing ID: A2167767
- Property Type: Single Family
- Year Built: 2001
Schedule a Tour
Schedule Private Tour
Magdalena Cieslak would happily provide a private viewing if you would like to schedule a tour.
Match your Lifestyle with your Home
Contact Magdalena Cieslak, who specializes in Rural Rocky View real estate, on how to match your lifestyle with your ideal home.
Get Started Now
Lifestyle Matchmaker
Let Magdalena Cieslak find a property to match your lifestyle.
Listing provided by RE/MAX First
MLS®, REALTOR®, and the associated logos are trademarks of the Canadian Real Estate Association.
This REALTOR.ca listing content is owned and licensed by REALTOR® members of the Canadian Real Estate Association. This property, located at 43 Palomino Boulevard in Rural Rocky View Ontario, was last modified on September 21st, 2024. Contact Magdalena Cieslak to schedule a viewing or to find other properties for sale in Rural Rocky View.
