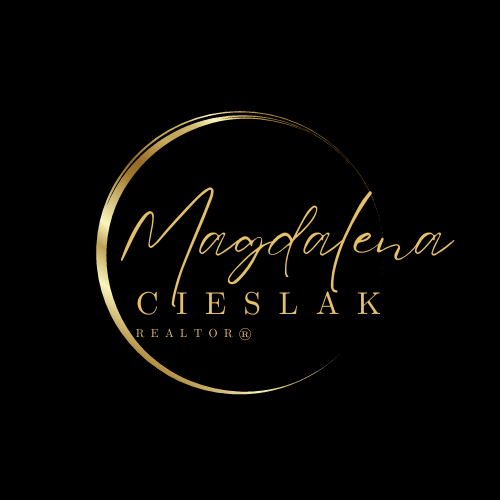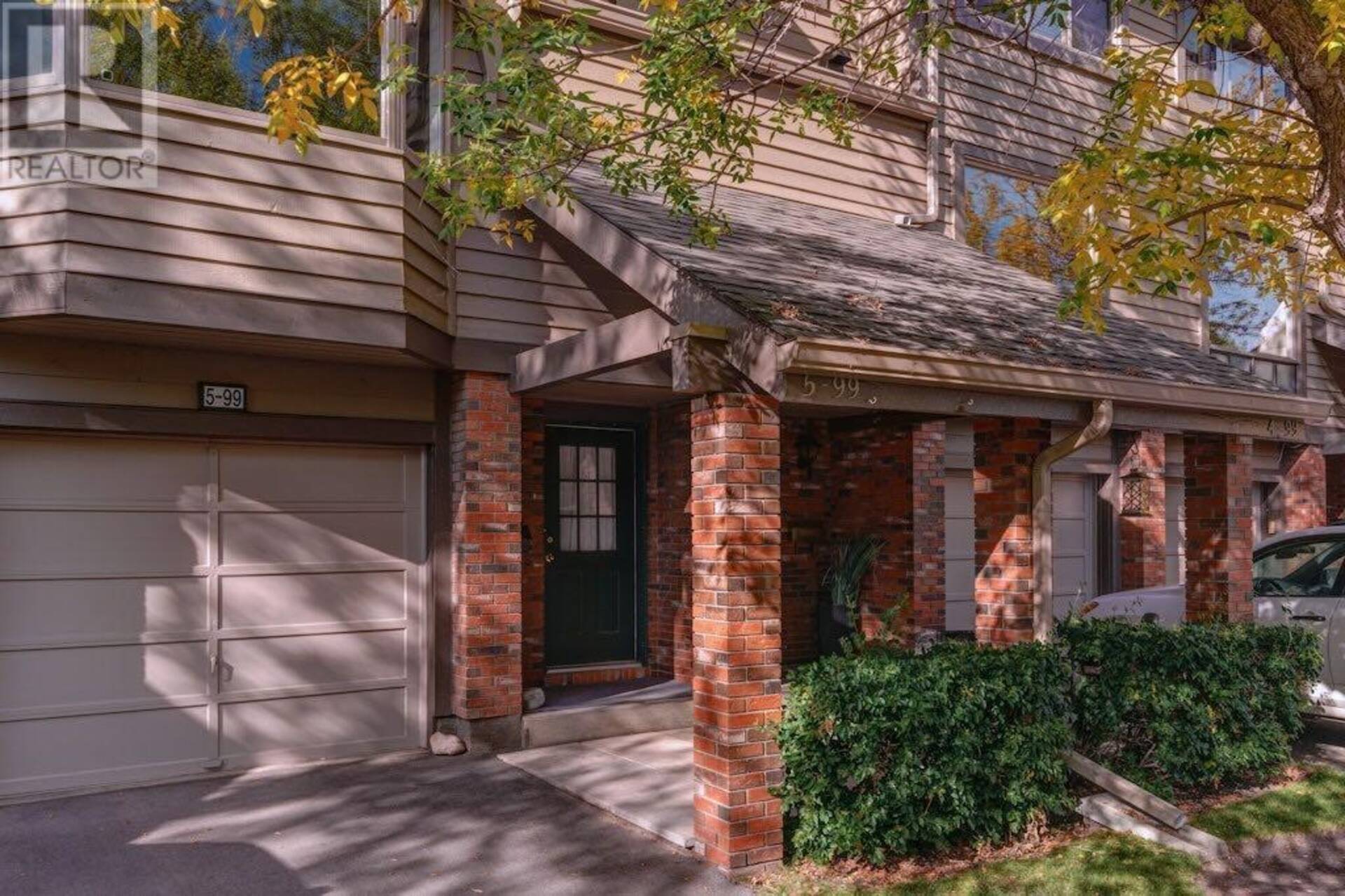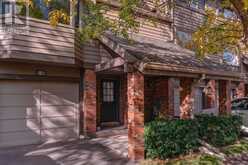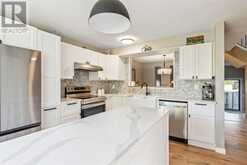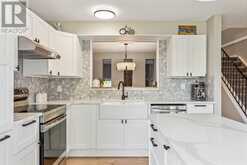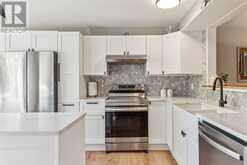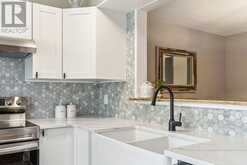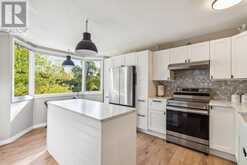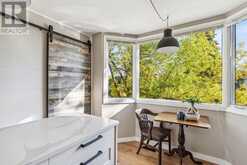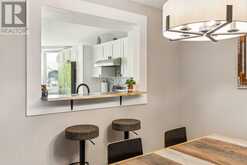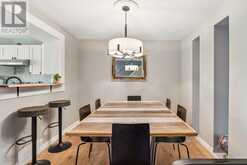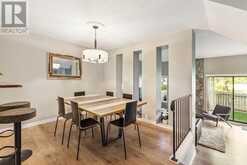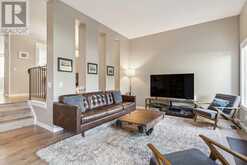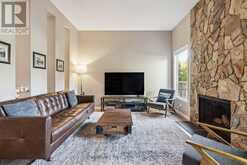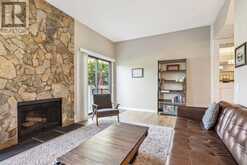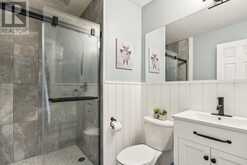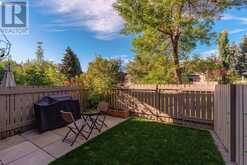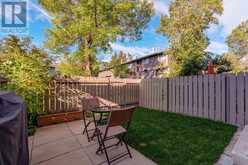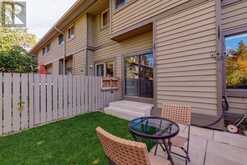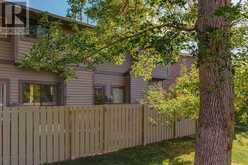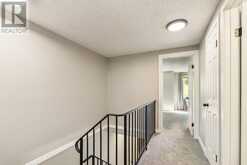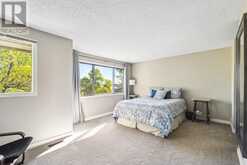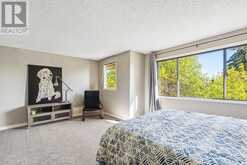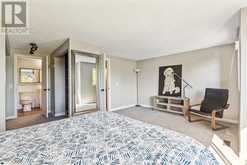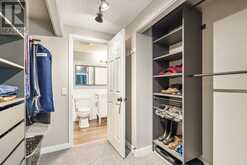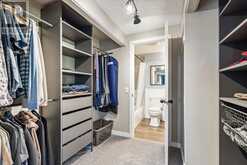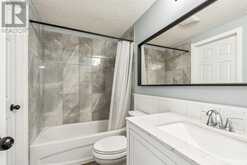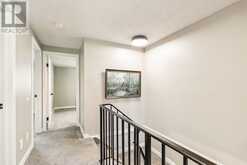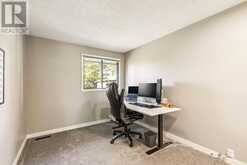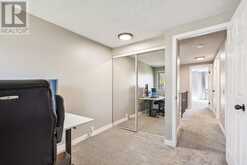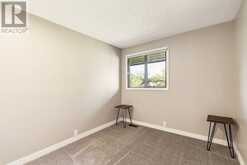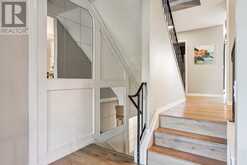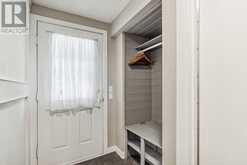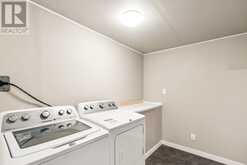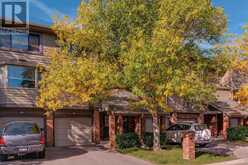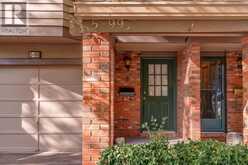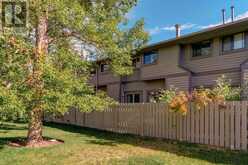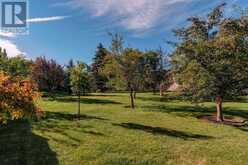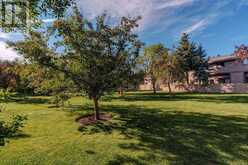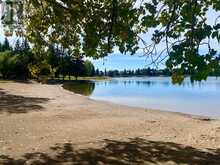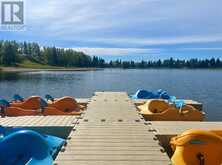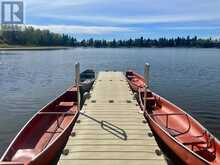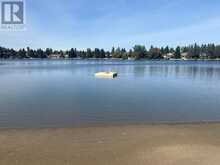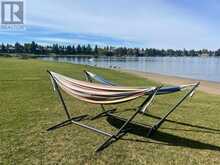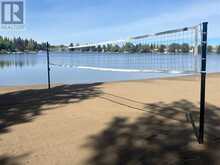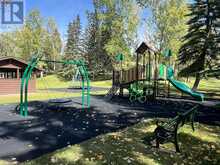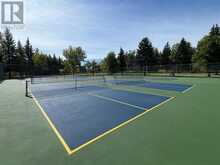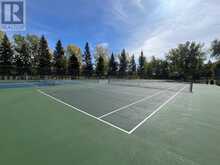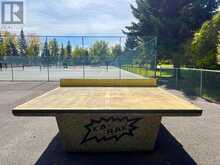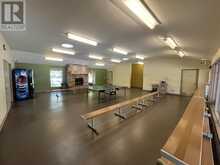5, 99 Midpark Gardens SE, Calgary, Alberta
$499,000
- 3 Beds
- 2 Baths
- 1,518 Square Feet
Your opportunity to purchase a move-in ready townhouse in the highly desirable, SW lake community of Midnapore! Pride of ownership is evident as soon as you drive into Midpark Gardens. The complex is well-maintained, well-managed and is financially responsible, boasting a healthy reserve fund. Enjoy year-round recreational activities with lake privileges for only $267.75 per year. Lake amenities include the beach, boating, fishing, playgrounds, basketball, pickleball and tennis courts, ping pong, disc golf, ice skating, waterfalls, bathroom facilities and multiple picnic sites with wood stoves for cooking. Located conveniently close to restaurants, shops, schools and a is a 4 min drive or an 18 minute walk to the Shawnessy LRT station to get to downtown. This unit is desirably situated within the complex on a quiet street, has a fully fenced west facing backyard and backs onto a lush greenspace. This is a pet friendly complex (with condo board approval) and offers the convenience of having Telus Fibre Optic available for internet and cable services. Enjoy worry-free winters with the single attached garage and the security of having a 2nd parking spot on the paved driveway. The interior of the property offers many modern updates throughout, 3 bedrooms upstairs, 2 full bathrooms, a partially developed basement with a flex/laundry room, utility room and extra storage space. Light fixtures, neutral paint, and all flooring throughout the unit is new (laminate, vinyl and carpet). The top floor offers a huge primary bedroom with a walk-through closet and custom built-ins, an updated full 4pc bathroom, a highly desirable layout and 2 additional bedrooms that overlook the backyard. The renovated kitchen is crisp, clean and offers a great space for those who like to cook and entertain. The kitchen comes complete with new Samsung stainless steel appliances. The stove and refrigerator can be used as smart devices and controlled on the Samsung App. Other notable kitchen features include the new cabinetry with matte black hardware, white and grey vein quartz countertops, tile backsplash, undermount sink, pantry with built-in shelving and bar seating that's open to the dining room. The spacious dining room can accommodate a large table for hosting dinner gatherings and overlooks the living room, which is a perfect spot to relax and retreat to after dinner. Enjoy relaxing around the fireplace on chilly winter evenings. This package has it all! Check out the 3D tour. (id:23309)
- Listing ID: A2167337
- Property Type: Single Family
- Year Built: 1979
Schedule a Tour
Schedule Private Tour
Magdalena Cieslak would happily provide a private viewing if you would like to schedule a tour.
Match your Lifestyle with your Home
Contact Magdalena Cieslak, who specializes in Calgary real estate, on how to match your lifestyle with your ideal home.
Get Started Now
Lifestyle Matchmaker
Let Magdalena Cieslak find a property to match your lifestyle.
Listing provided by RE/MAX iRealty Innovations
MLS®, REALTOR®, and the associated logos are trademarks of the Canadian Real Estate Association.
This REALTOR.ca listing content is owned and licensed by REALTOR® members of the Canadian Real Estate Association. This property, located at 5, 99 Midpark Gardens SE in Calgary Ontario, was last modified on September 21st, 2024. Contact Magdalena Cieslak to schedule a viewing or to find other properties for sale in Calgary.
