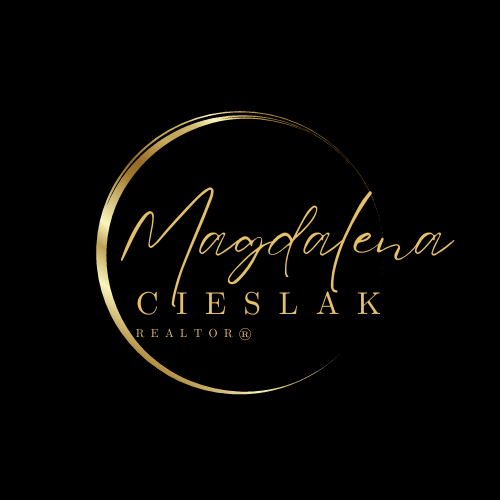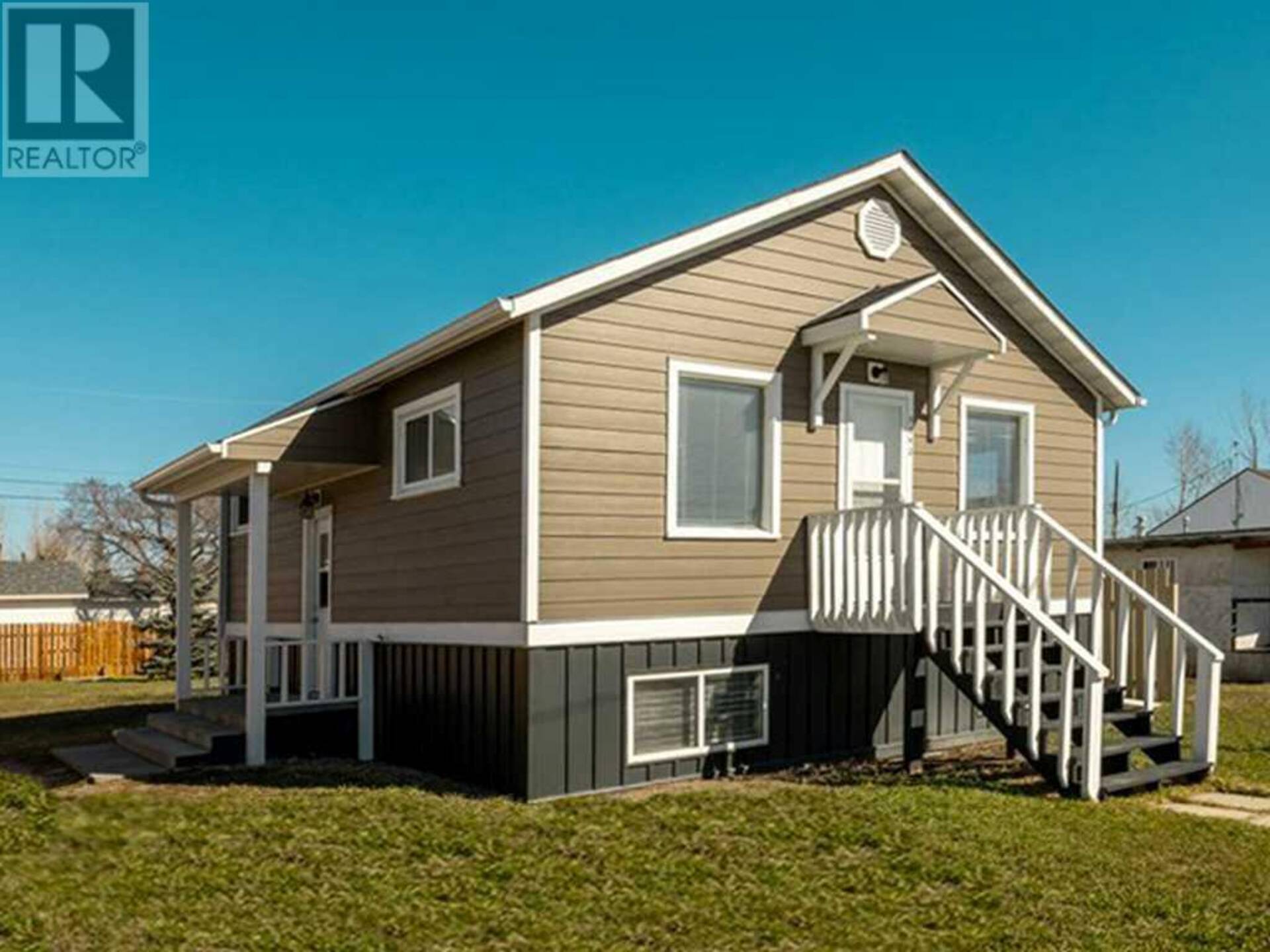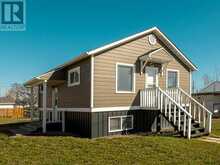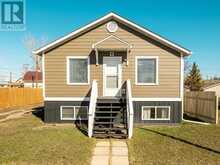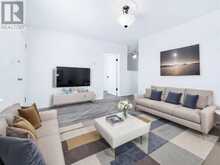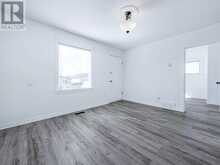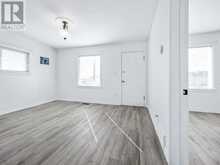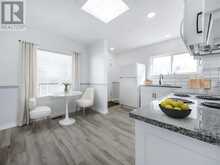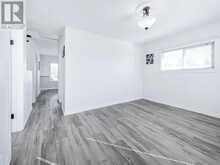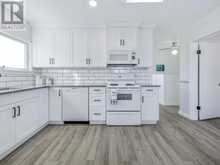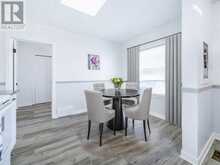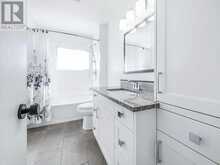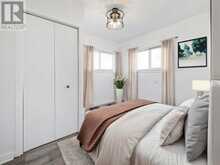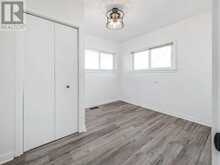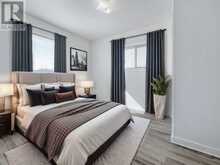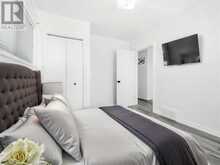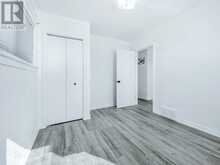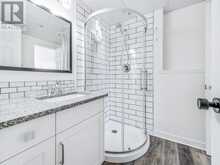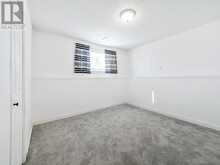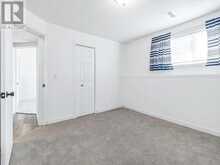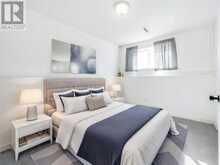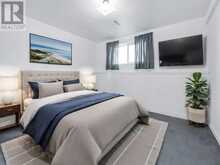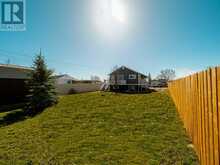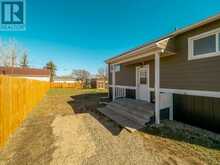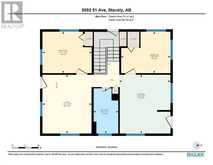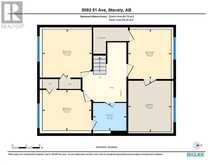5092 51 Avenue, Stavely, Alberta
$343,900
- 5 Beds
- 2 Baths
- 681 Square Feet
Looking to get away from the hustle and bustle of the city and enjoy a quieter life, but still enjoy modern luxuries? This charming turnkey bi-level home is a rare gem that will demand your attention! With extensive recent upgrades and no major expenses left untouched it’s definitely not one to overlook! It’s ready and waiting to welcome it’s next growing/blended family or downsizers seeking a little extra space for guests and would make a lucrative mortgage helper or investment property with minimal effort. However, if you don't require all the bedrooms, transform them into something else! Whether you prefer a home office, hobby room, or rec room – or something else! - the choice is yours! Recent exterior upgrades include high-quality siding, roof, windows, deck, fence, and entry stairs, ensuring both aesthetic appeal and durability, while the bright and sunny interior showcases recent vinyl plank flooring, plush carpeting, fresh, neutral paint and updated plumbing & electrical. The highlight of the interior is the custom-designed high-end Wegener kitchen and bathrooms, adorned with elegant granite countertops – a little luxury that you’ve worked hard for. Situated on a spacious, level lot with a roomy deck, there is ample room to add a double garage, park an RV, and still enjoy a generous yard space. Discover the charm of small-town Stavely that’s a well kept secret no more! All the desirability of small-town living are combined with local restaurants, an elementary school (K-6), ball diamond, skating arena, a museum and more all a few minutes away and the security of further schools, hospitals and shopping closer than you might think and easily accessible from a major highway – and Calgary and Lethbridge are each just an hour away! Contact your favourite Realtor today to explore all that this property has to offer and envision yourself calling it home! (id:23309)
- Listing ID: A2145303
- Property Type: Single Family
- Year Built: 1950
Schedule a Tour
Schedule Private Tour
Magdalena Cieslak would happily provide a private viewing if you would like to schedule a tour.
Match your Lifestyle with your Home
Contact Magdalena Cieslak, who specializes in Stavely real estate, on how to match your lifestyle with your ideal home.
Get Started Now
Lifestyle Matchmaker
Let Magdalena Cieslak find a property to match your lifestyle.
Listing provided by Keyhole Real Estate
MLS®, REALTOR®, and the associated logos are trademarks of the Canadian Real Estate Association.
This REALTOR.ca listing content is owned and licensed by REALTOR® members of the Canadian Real Estate Association. This property, located at 5092 51 Avenue in Stavely Ontario, was last modified on June 28th, 2024. Contact Magdalena Cieslak to schedule a viewing or to find other properties for sale in Stavely.
