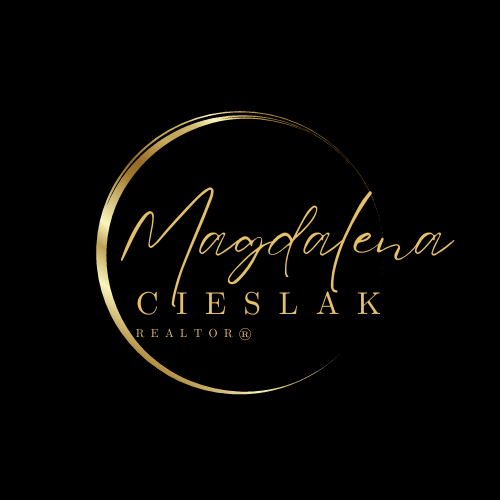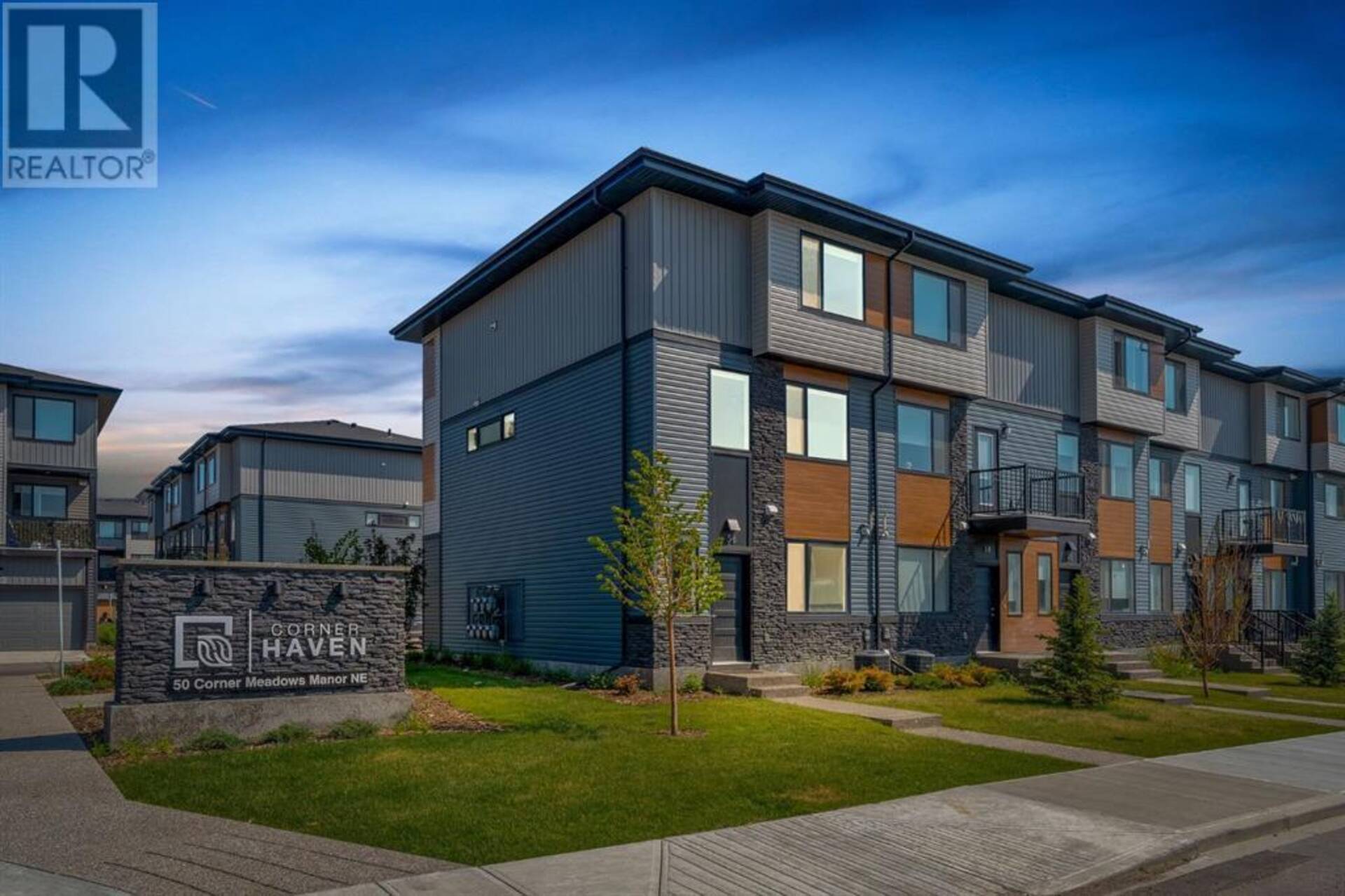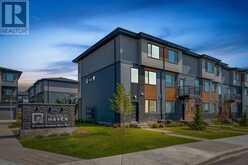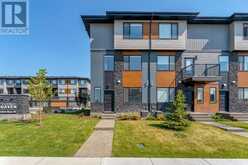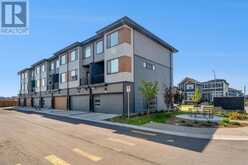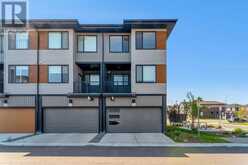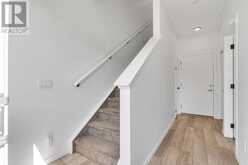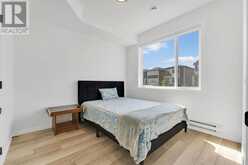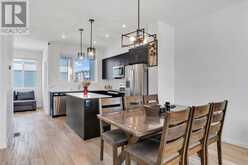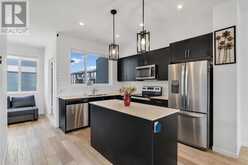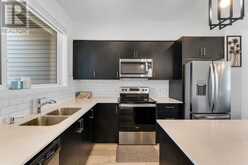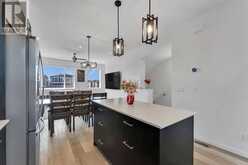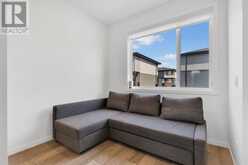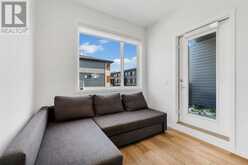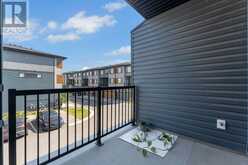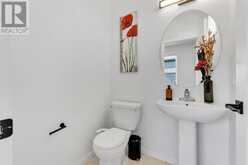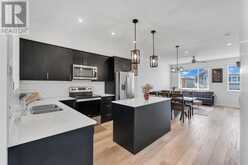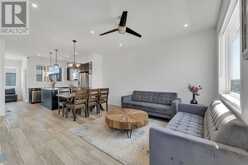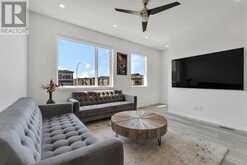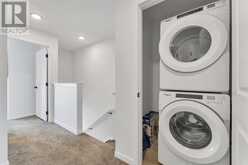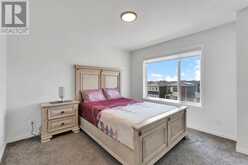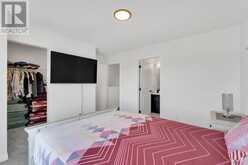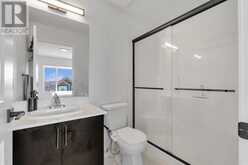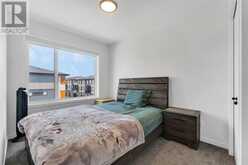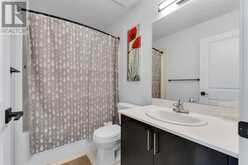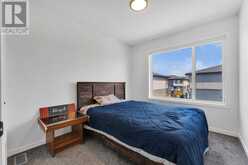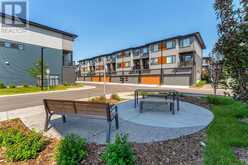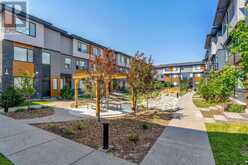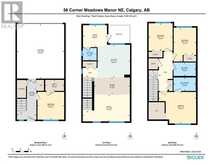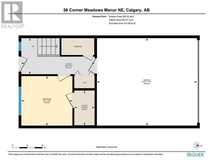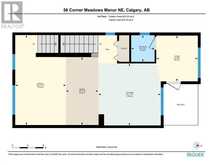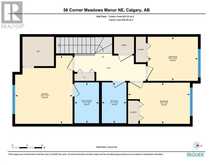56 Corner Meadows Manor NE, Calgary, Alberta
$499,900
- 4 Beds
- 3 Baths
- 1,556 Square Feet
END UNIT | 4 BED 2.5 BATH | DOUBLE GARAGE | AIR CONDITIONING | 2022 BUILT | LOW CONDO FEE | Welcome to this stunning 4-bedroom, 2.5-bathroom residence boasting elegance and modernity at every turn. Situated within the sought-after community of Cornerstone, this meticulously crafted townhouse, constructed in 2022 by Shane Homes, presents an exceptional living experience. Step inside and be captivated by the bright and airy ambiance, accentuated by an open exposure that floods the home with natural light. Designed with the utmost attention to detail, this abode features high-end finishes throughout, setting it apart from the rest. The main floor welcomes you with a spacious foyer leading to a versatile den, which can be used as a fourth bedroom, along with a utility room and an attached double garage, providing both convenience and functionality. Recent upgrades to the garage include fresh paint and new space-saving shelves, enhancing both its aesthetic and practical appeal. Ascending to the second level, discover a seamless open-concept layout complemented by soaring 9-foot ceilings and expansive windows, offering panoramic views of the surrounding landscape. The upgraded kitchen is a culinary masterpiece, boasting premium quartz countertops, soft-close cabinetry, stainless steel appliances, and an upgraded kitchen island, making meal preparation a delight. Additional kitchen upgrades include a modern backsplash and a soap dispenser. Entertain guests in the dedicated dining area or unwind in the large living room, bathed in sunlight and extending effortlessly onto an expansive balcony, perfect for alfresco dining or simply soaking in the tranquil atmosphere. Retreat to the third level, where luxury awaits in the form of a spacious primary bedroom featuring a walk-in closet and a luxurious 3-piece ensuite. Two additional bedrooms, a full bathroom, and a convenient laundry area complete this level, ensuring comfort and convenience for all occupants. The closet shelves have been upgraded for extra storage, adding to the home's functionality. Other notable enhancements include an upgraded thermostat for optimal comfort, stylish new floor tiles in the half bathroom, sleek black door locks and hinges, and upgraded pot lighting throughout the home. Plus, starting from July 2024, enjoy peace of mind with a four-year warranty on all six Whirlpool appliances, including the upgraded fridge and stove. Outside, the landscaped front yard requires minimal maintenance, with mowing covered within the low condo fee, allowing you to enjoy the lush greenery without the hassle. Plus, with ample common areas, including nearby parks and recreational facilities, there's no shortage of outdoor enjoyment. Ideally suited for investors or first-time homebuyers seeking unparalleled quality at an exceptional value, this residence offers luxury living in lo $500', making it an irresistible opportunity. Don't miss out on the chance to make this your dream home. Schedule a showing today. (id:23309)
- Listing ID: A2157517
- Property Type: Single Family
- Year Built: 2022
Schedule a Tour
Schedule Private Tour
Magdalena Cieslak would happily provide a private viewing if you would like to schedule a tour.
Match your Lifestyle with your Home
Contact Magdalena Cieslak, who specializes in Calgary real estate, on how to match your lifestyle with your ideal home.
Get Started Now
Lifestyle Matchmaker
Let Magdalena Cieslak find a property to match your lifestyle.
Listing provided by Real Broker
MLS®, REALTOR®, and the associated logos are trademarks of the Canadian Real Estate Association.
This REALTOR.ca listing content is owned and licensed by REALTOR® members of the Canadian Real Estate Association. This property, located at 56 Corner Meadows Manor NE in Calgary Ontario, was last modified on August 14th, 2024. Contact Magdalena Cieslak to schedule a viewing or to find other properties for sale in Calgary.
