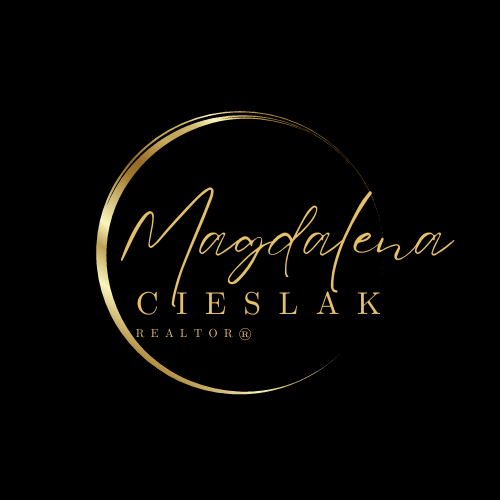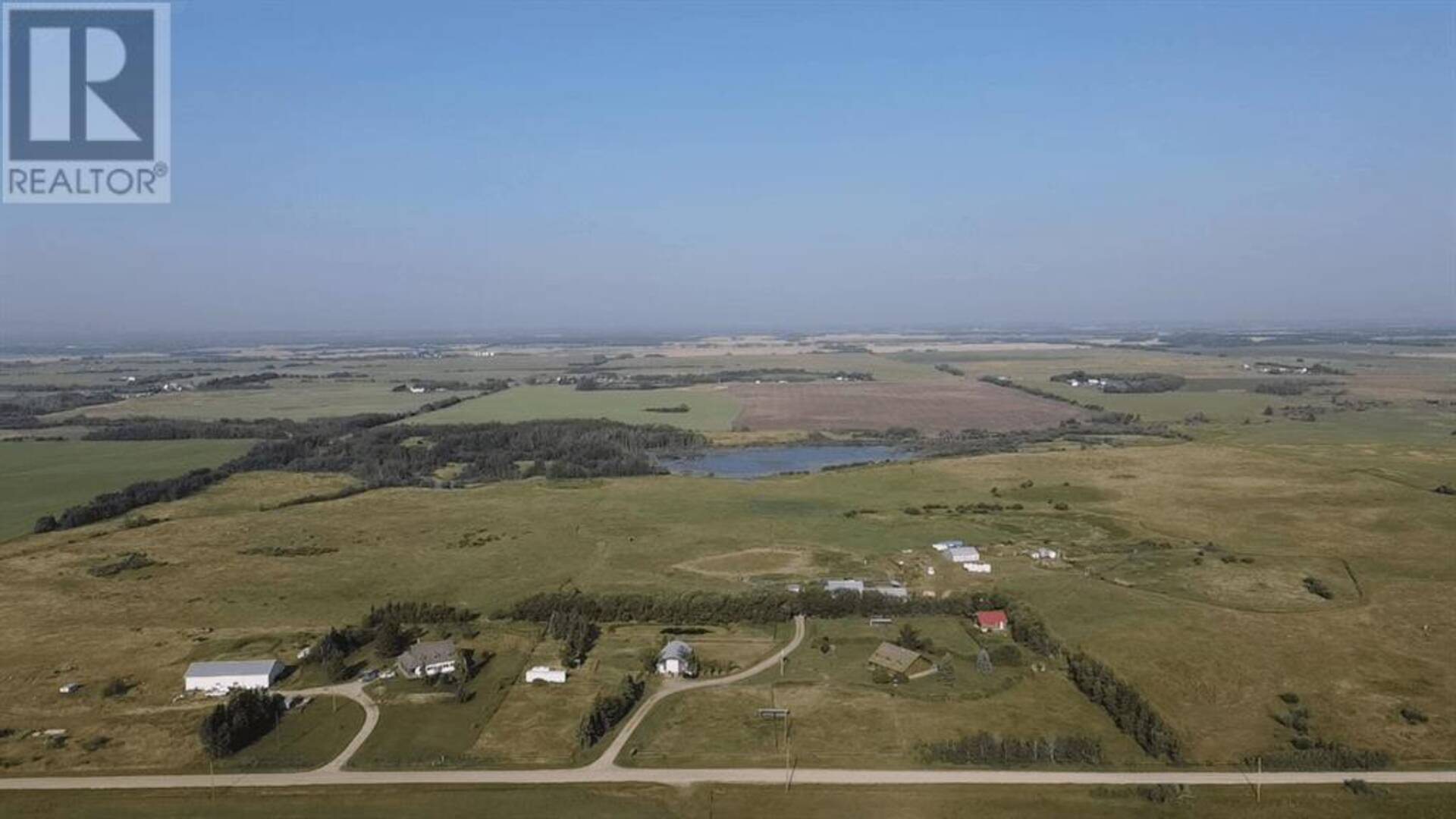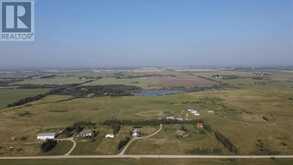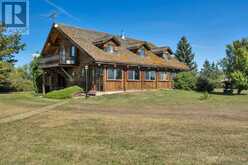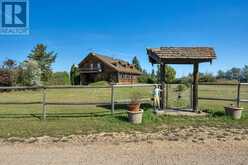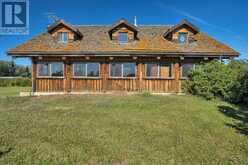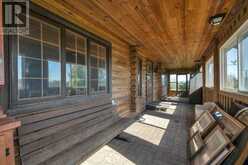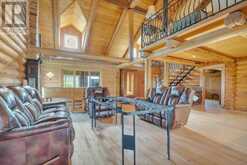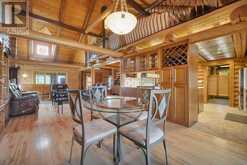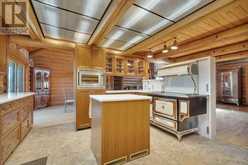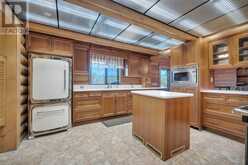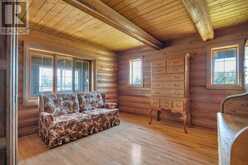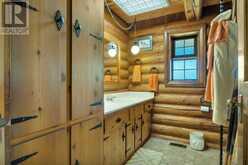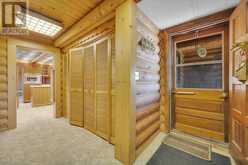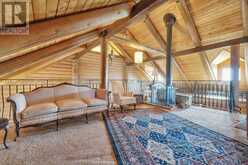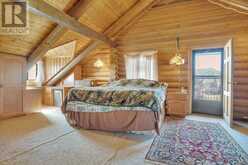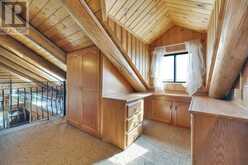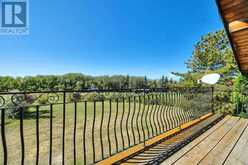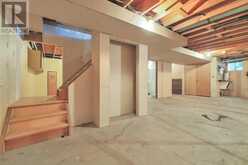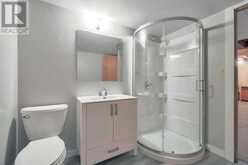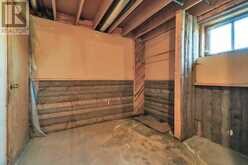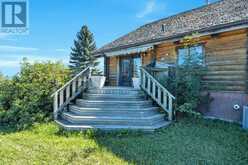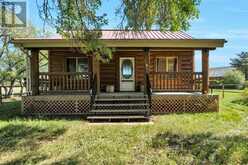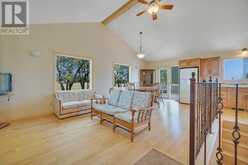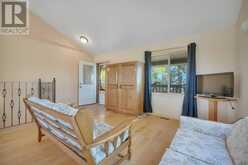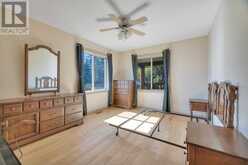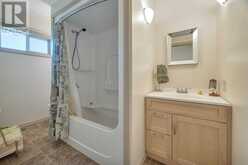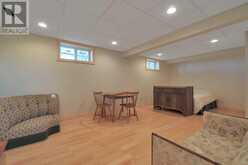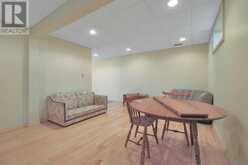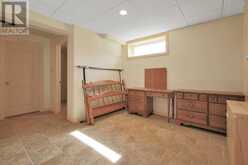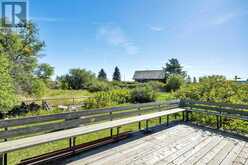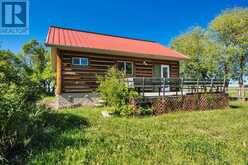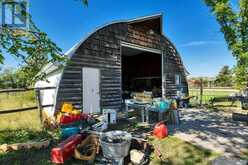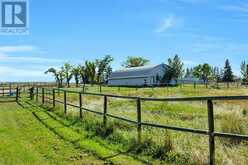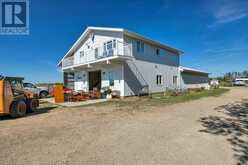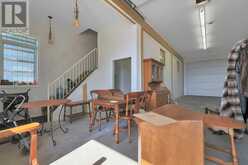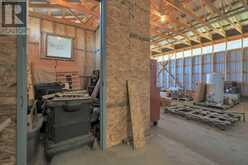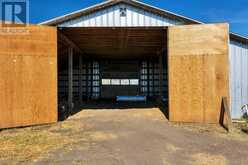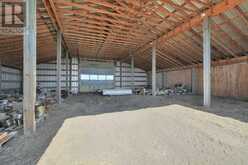56224 Range Rd 264, Rural Sturgeon, Alberta
$500,000
- 2 Beds
- 3 Baths
- 2,143 Square Feet
*This property is being sold by UNRESERVED ONLINE AUCTION through PREMIER AUCTIONS. Bidding starts on SEPTEMBER 24 and ends on OCTOBER 1. Property is SOLD to the HIGHEST BIDDER. No offers will be accepted before. Buyer’s due diligence must be done prior to auction day. All bidders must register with Premier Auctions.*VIEWING DAYS: Sunday, September 22 from 11am-4pm, Monday, September 30 from 9am-5pm, Tuesday, October 1 from 9am-1pm and by APPOINTMENT ONLYHorse owner or hobby farmer's dream! Less than 10 minutes to Morinville and less than 20 minutes to St. Albert, this beautiful parcel combines the peace and quiet of country living with the proximity of an easy commute to the city. Situated on 147 acres, this property boasts 3 different homes, which could be ideal for extended family residences or to generate revenue.The main house is a log home with a basement and master loft, there is a guest cabin with a fully developed basement and there is a 2 bedroom living quarter above the main shop. The property has 2 additional barns and a Quonset to round out the outbuildings. In addition, there is 4 horse shelters and animal pens with waterers. The balance of the property is fully fenced pasture with a marsh acting as the West property boundary.Log HomeThe main log house is 2143 sq ft. On the main level, there is a bedroom, a 4 pc bathroom, open living room with vaulted ceilings and hardwood floors. The kitchen has a partially open island and a second portable sous-chef island. (The current stove and fridge will be sold in the auction as lots in Day 2), but there will be a second fridge that will sell with the property. There is a main floor washer and dryer that will sell with the property. Upstairs is a master ensuite with a 3 pc bathroom, wood burning stove and bonus room. The basement has a newly installed 2 pc bathroom, freezer and plenty of space for storage. There is a NW deck and a SE covered sunroom. CabinThe cabin is 1443 sq ft. There is an open fl oor plan for the main level that has 1 bedroom, a 4 pc bathroom and a kitchen that will sell with all the appliances. There is a fully developed basement that has a 3 pc bathroom, family room and storage. The downstairs bedroom is not framed in completely. There is an East deck and a covered West facing porch.Main Shop with Two Bedroom LoftThe main shop has a heated space and the cold storage space. The heated space is 40'L x 30'W and has the heated garage, office, tack room and a 2 bedroom living quarters complete with 4 pc bathroom and open concept kitchen and living room. The cold storage space is 56'L x 30'W and has both an overhead door and man door (facing North).Additional BuildingsQuonset: 32'W x 55'L and has a power overhead door, concrete floors, a Reznor natural gas heater, power, lights and a man doorLean-To Barn: 36'L x 44'W and has a dirt floor and animal stallsWest Barn: 42'W x 40'L and has an overhead door (North side), 2 big doors (South side) and the whole East side opens (id:23309)
Open house this Sun, Sep 22nd from 11:00 AM to 4:00 PM.
- Listing ID: A2162302
- Property Type: Single Family
- Year Built: 1980
Schedule a Tour
Schedule Private Tour
Magdalena Cieslak would happily provide a private viewing if you would like to schedule a tour.
Match your Lifestyle with your Home
Contact Magdalena Cieslak, who specializes in Rural Sturgeon real estate, on how to match your lifestyle with your ideal home.
Get Started Now
Lifestyle Matchmaker
Let Magdalena Cieslak find a property to match your lifestyle.
Listing provided by RE/MAX Key
MLS®, REALTOR®, and the associated logos are trademarks of the Canadian Real Estate Association.
This REALTOR.ca listing content is owned and licensed by REALTOR® members of the Canadian Real Estate Association. This property, located at 56224 Range Rd 264 in Rural Sturgeon Ontario, was last modified on September 6th, 2024. Contact Magdalena Cieslak to schedule a viewing or to find other properties for sale in Rural Sturgeon.
