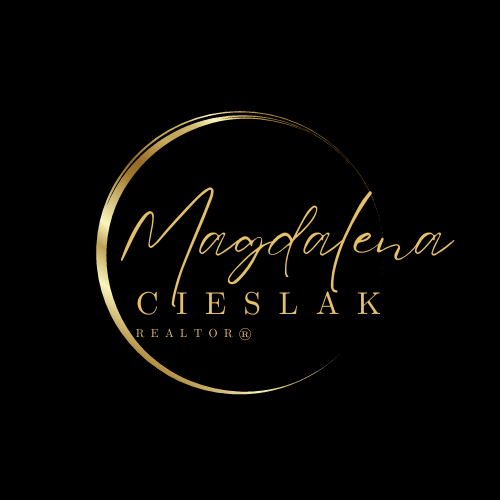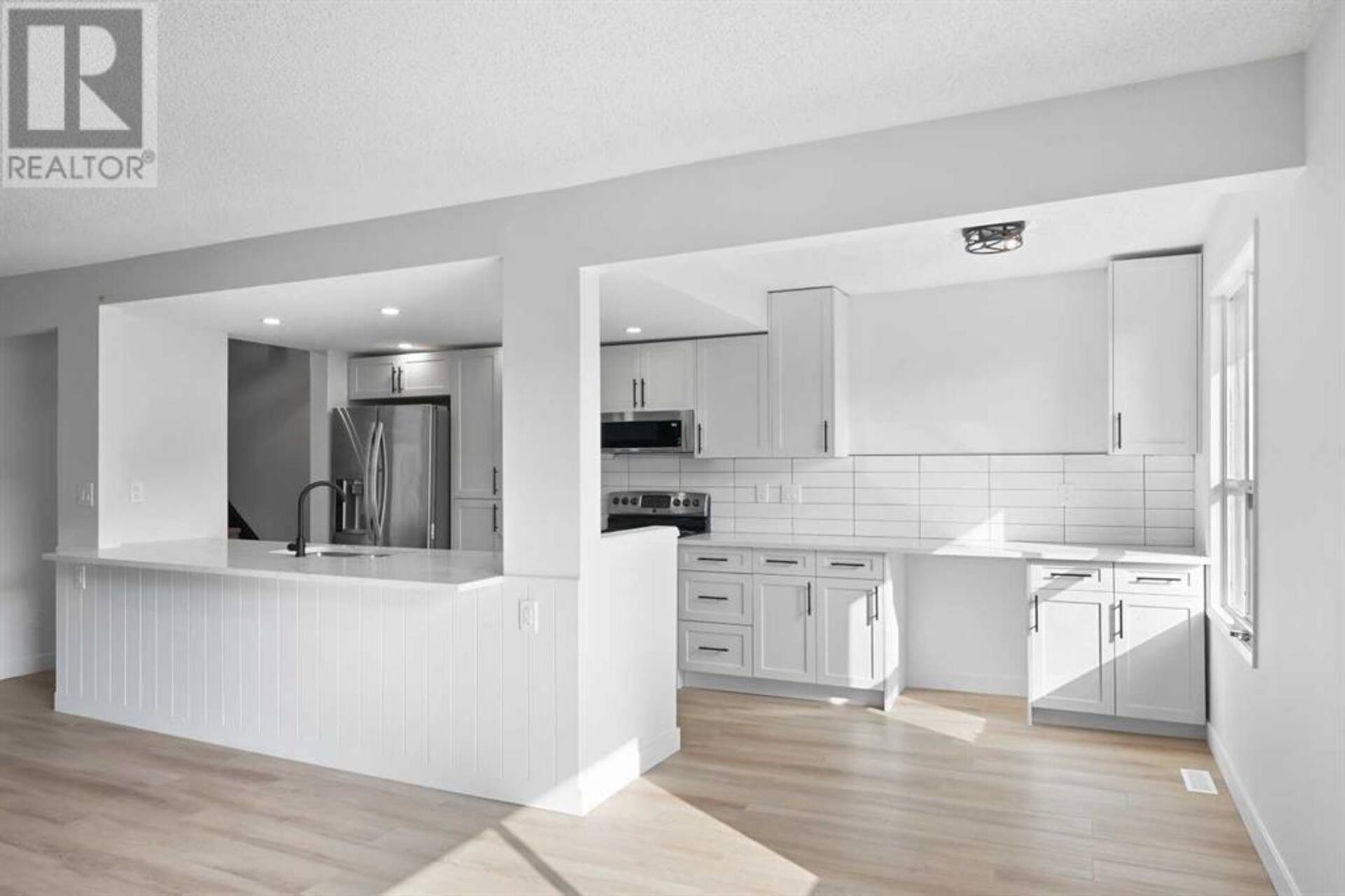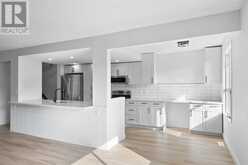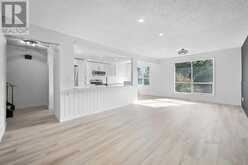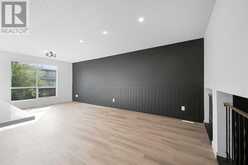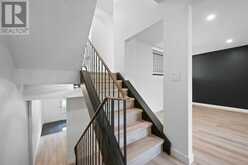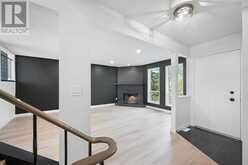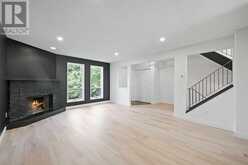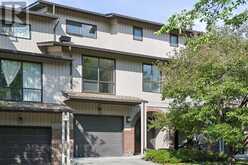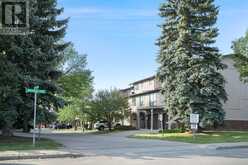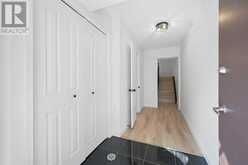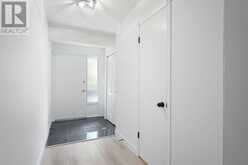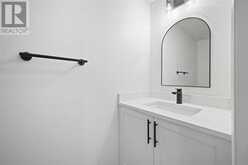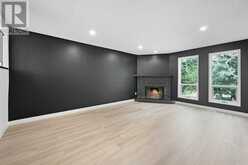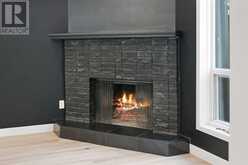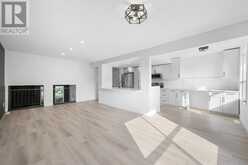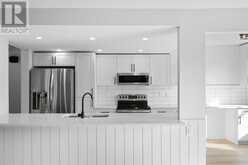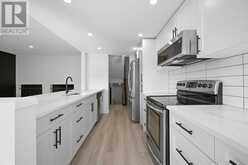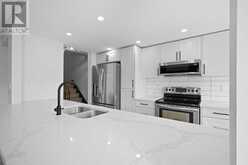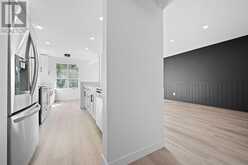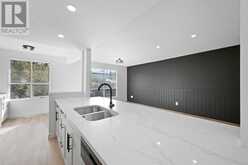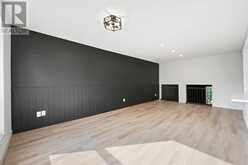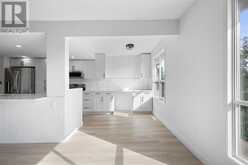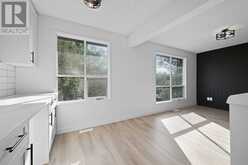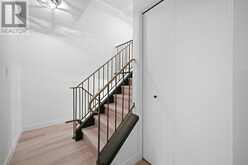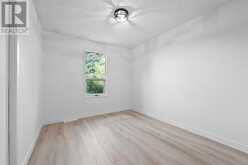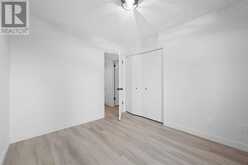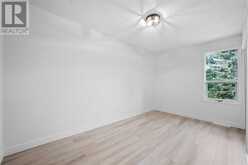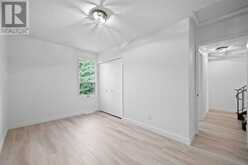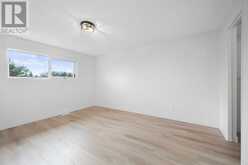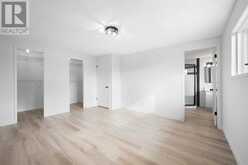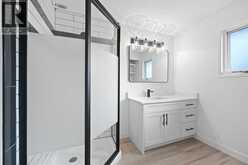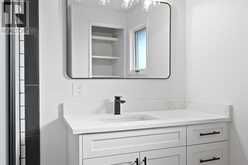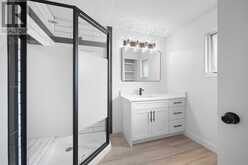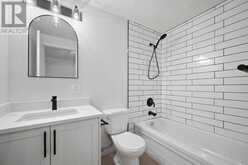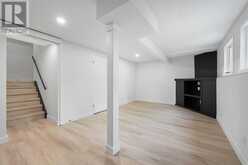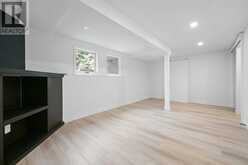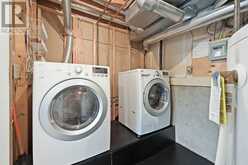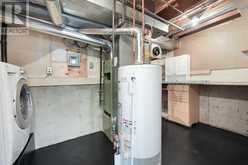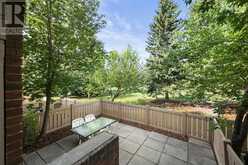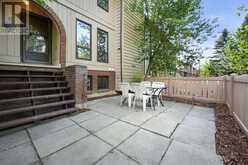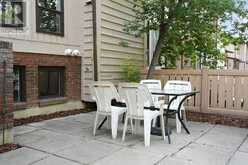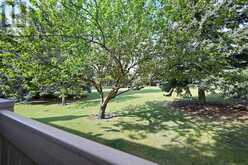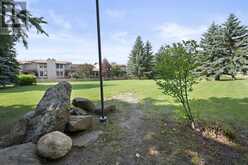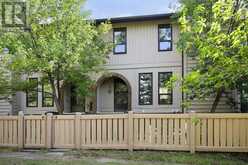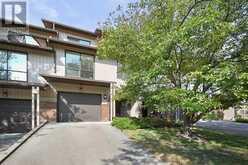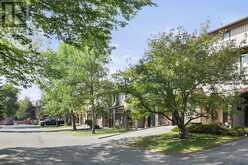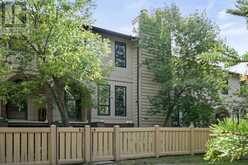6 Canterbury Gardens SW, Calgary, Alberta
$525,000
- 3 Beds
- 3 Baths
- 1,727 Square Feet
Welcome to the established and highly sought after community of Canyon Meadows! Location location!!! 5 minute walk from c-train station and 2 minutes from Fish Creek park while backing onto green space and across from a park! This beautiful townhouse has been freshly renovated from top to bottom and is simply a stunner! Everything has been improved, all new vinyl flooring, new cabinets and quartz countertops and fixtures, full new kitchen including large island with breakfast bar, new fixtures and SS appliance package. All new bathrooms including vanities, counters and all fixtures here as well. All new light fixtures, switches and power receptacles. Freshly painted top to bottom and even finished off the basement. Furnace and Water tank serviced & Inspected, deemed healthy and in good working order. Windows inspected as well, all healthy except for a few. Quote for windows and furnace available and can be address prior to close if needed. This is a rare and quite large 5 level split floor plan hosting 1725sqft and has been opened up giving a very generous feeling of space. Truly feels more like a house and is great for the family and entertaining. Bright and sunny loaded with windows and natural light creating such a positive vibe especially in the morning. Charming wood-burning fireplace on the second level overlooking the yard and park. Very captivating main floor with huge open kitchen / dining area enhanced with some decorative features and the convenience of built in desk. It’s a 3 bed and 3 bath with a very private and fully tucked away top floor master suite with large walk in and 3-piece ensuite. Full bathroom to be shared by the 2 bedrooms on another level creating some space between family members. The basement is tucked away and private as well, could serve as another rec space or even as a bedroom. Large mechanical room with workbench and decent storage, additional storage in the large under stair area as well. Freshly painted single car garage is ins ulated and drywalled with additional parking on the driveway or lots of very close street parking as well. Private back yard fully fenced for your little ones or furry friends as this complex does allow large dogs. The west facing yard exposure is great for evening sun and also backs onto a green space / park for your enjoyment. Great neighbor’s, healthy condo board just replaced roof along with numerous exterior improvements. Unreal location with top notch schools, parks playgrounds, walking paths, fish creek, c-train , great traffic outlets with nearby shopping and all your amenities merely minutes away! (id:23309)
- Listing ID: A2157073
- Property Type: Single Family
- Year Built: 1976
Schedule a Tour
Schedule Private Tour
Magdalena Cieslak would happily provide a private viewing if you would like to schedule a tour.
Match your Lifestyle with your Home
Contact Magdalena Cieslak, who specializes in Calgary real estate, on how to match your lifestyle with your ideal home.
Get Started Now
Lifestyle Matchmaker
Let Magdalena Cieslak find a property to match your lifestyle.
Listing provided by RE/MAX First
MLS®, REALTOR®, and the associated logos are trademarks of the Canadian Real Estate Association.
This REALTOR.ca listing content is owned and licensed by REALTOR® members of the Canadian Real Estate Association. This property, located at 6 Canterbury Gardens SW in Calgary Ontario, was last modified on August 14th, 2024. Contact Magdalena Cieslak to schedule a viewing or to find other properties for sale in Calgary.
