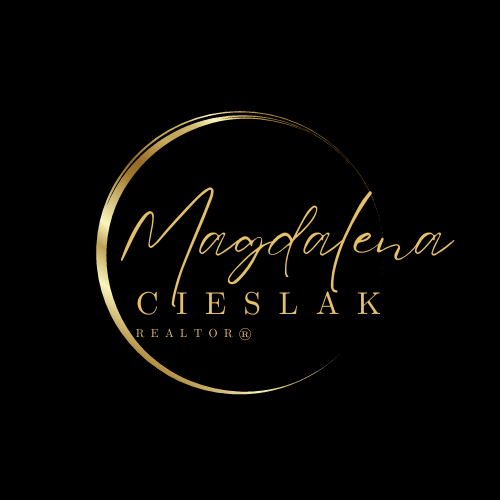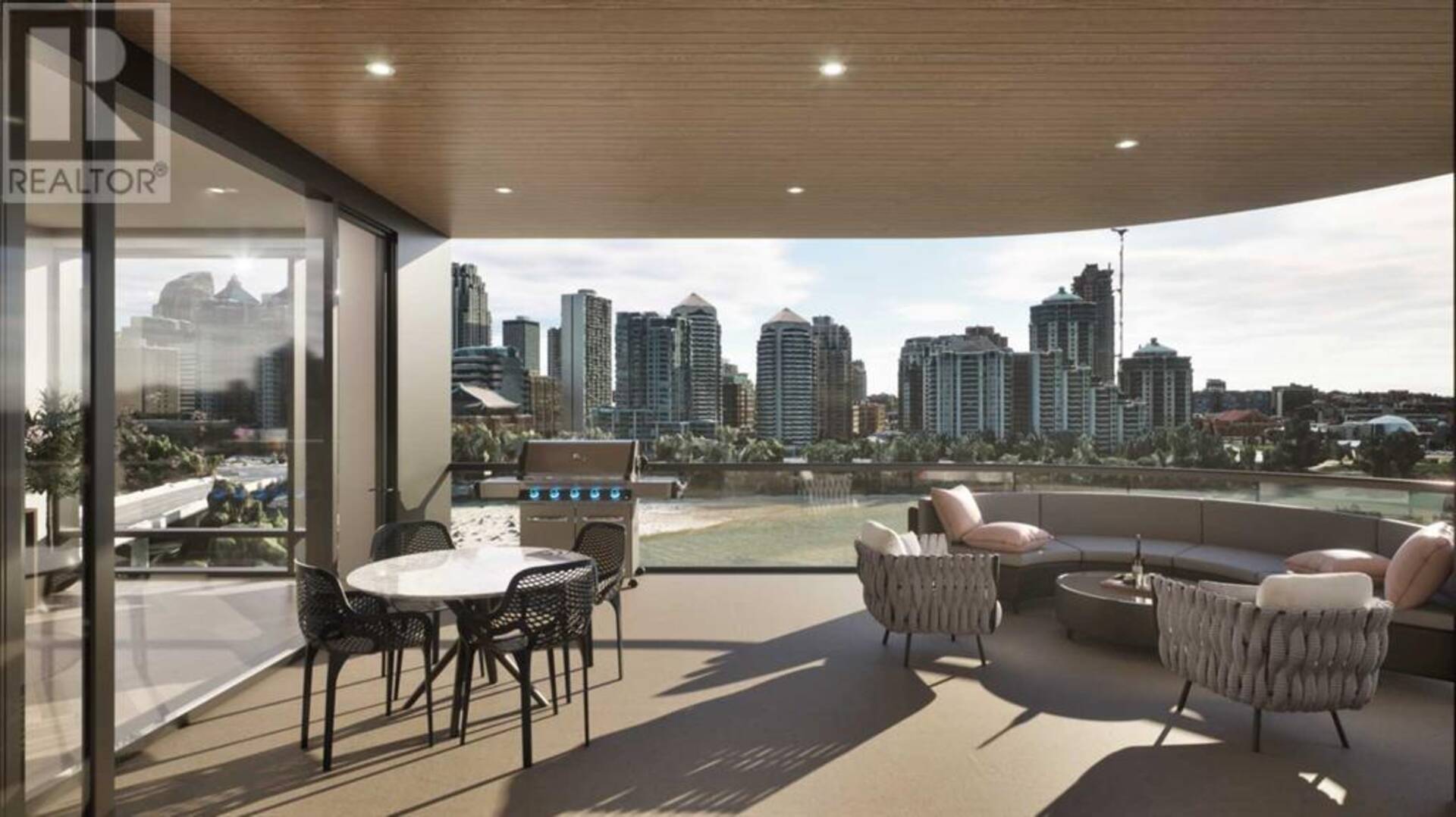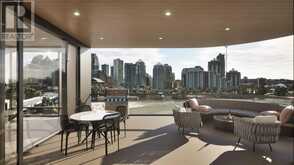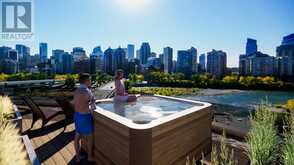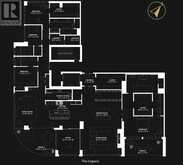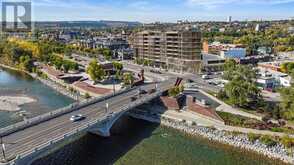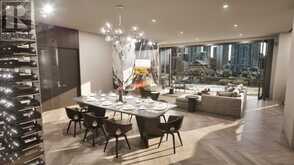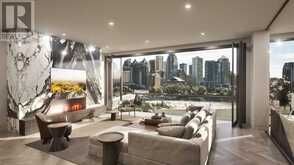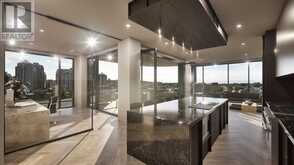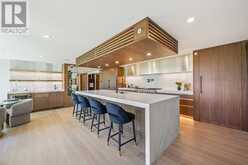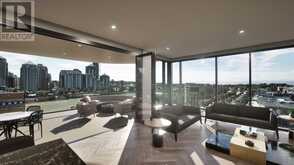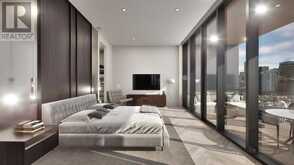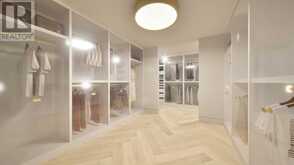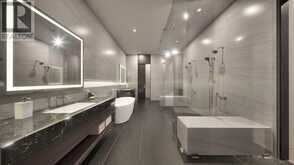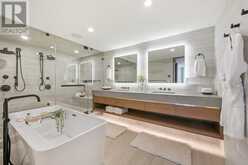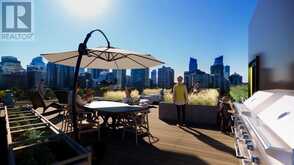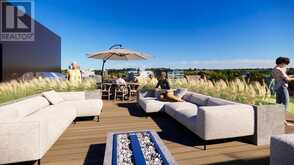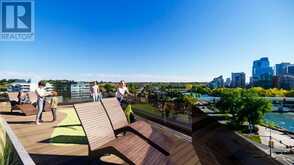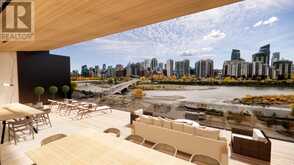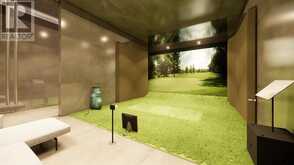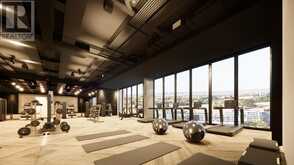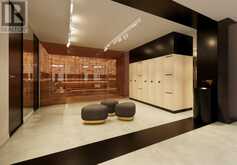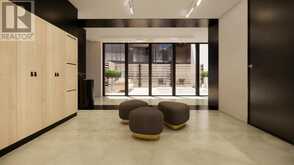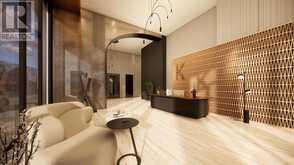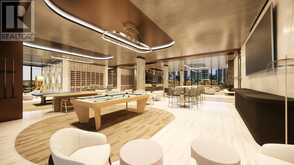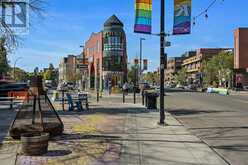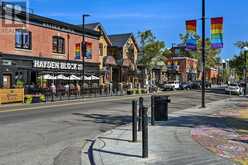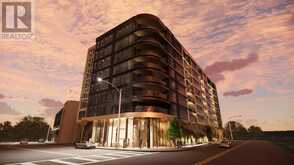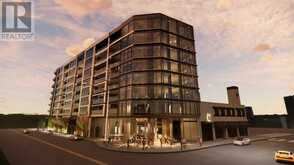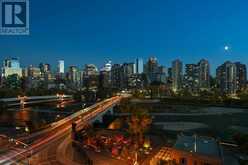901, 100 10A Street NW, Calgary, Alberta
$10,000,000
- 4 Beds
- 5 Baths
- 4,372 Square Feet
Welcome to the most spectacular real estate offering Calgary has ever seen! Masterfully designed by architects Davignon and Martin, The Legacy unlocks 190 feet of panoramic Bow River and Kensington views with 10-foot floor to ceiling windows and a Private Rooftop Terrace overlooking Calgary. This one of one penthouse offering at 4372 square feet in The Kenten has many floorplan customization options, along with 3 Modern palettes to choose from that can be further customized to your liking. Enjoy a direct to suite elevator, and entry doors that open to a panoramic river experience. Custom millwork, a gourmet kitchen with Sub-Zero & Wolf appliances including a dedicated fridge and freezer, a butler's pantry, an abundance of storage, bars, wine room, fireplaces, triple pane windows, and more. Enjoy over 1500 square feet of private rooftop entertaining space, personally designed to your dreams. Create your own garden, hot tub, cold plunge, fire table, BBQ, Smoker, Pizza oven, and more! For cooler evenings enjoy your two covered, heated, and screened terraces overlooking the beautiful Bow River. The primary retreat is the owner's oasis, walk-in closets and a 6-piece ensuite bathroom with a floating tub, heated floors, and double shower with steam. The residence comes with 2 bike racks, 2 titled storage lockers, and 6 titled parking stalls or 2 Garages. The Kenten features over 8,000 square feet of amenities including a sky lounge, gym overlooking Kensington, golf simulator, sauna, hot tub, concierge, guest suites, car wash, and more. Explore a simplified lock and leave lifestyle you didn't know was possible, with 250+ shops and restaurants in Kensington and river pathways stemming from one end of the city to the other. Now preselling, our show suite is open for viewings by private appointment. Don’t miss this once in a lifetime opportunity to customize your dream home in the sky at the most interesting corner in Calgary. (id:23309)
- Listing ID: A2158838
- Property Type: Single Family
Schedule a Tour
Schedule Private Tour
Magdalena Cieslak would happily provide a private viewing if you would like to schedule a tour.
Match your Lifestyle with your Home
Contact Magdalena Cieslak, who specializes in Calgary real estate, on how to match your lifestyle with your ideal home.
Get Started Now
Lifestyle Matchmaker
Let Magdalena Cieslak find a property to match your lifestyle.
Listing provided by Purpose Realty
MLS®, REALTOR®, and the associated logos are trademarks of the Canadian Real Estate Association.
This REALTOR.ca listing content is owned and licensed by REALTOR® members of the Canadian Real Estate Association. This property, located at 901, 100 10A Street NW in Calgary Ontario, was last modified on August 19th, 2024. Contact Magdalena Cieslak to schedule a viewing or to find other properties for sale in Calgary.
