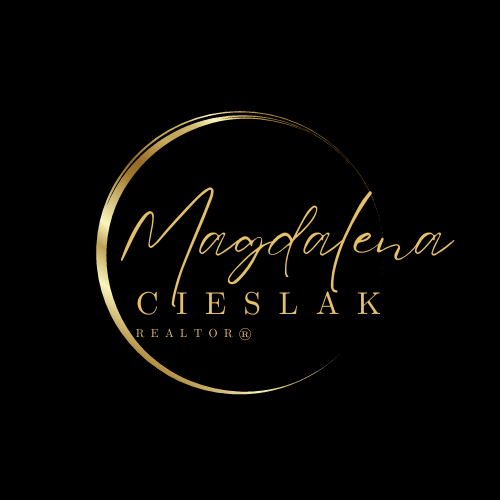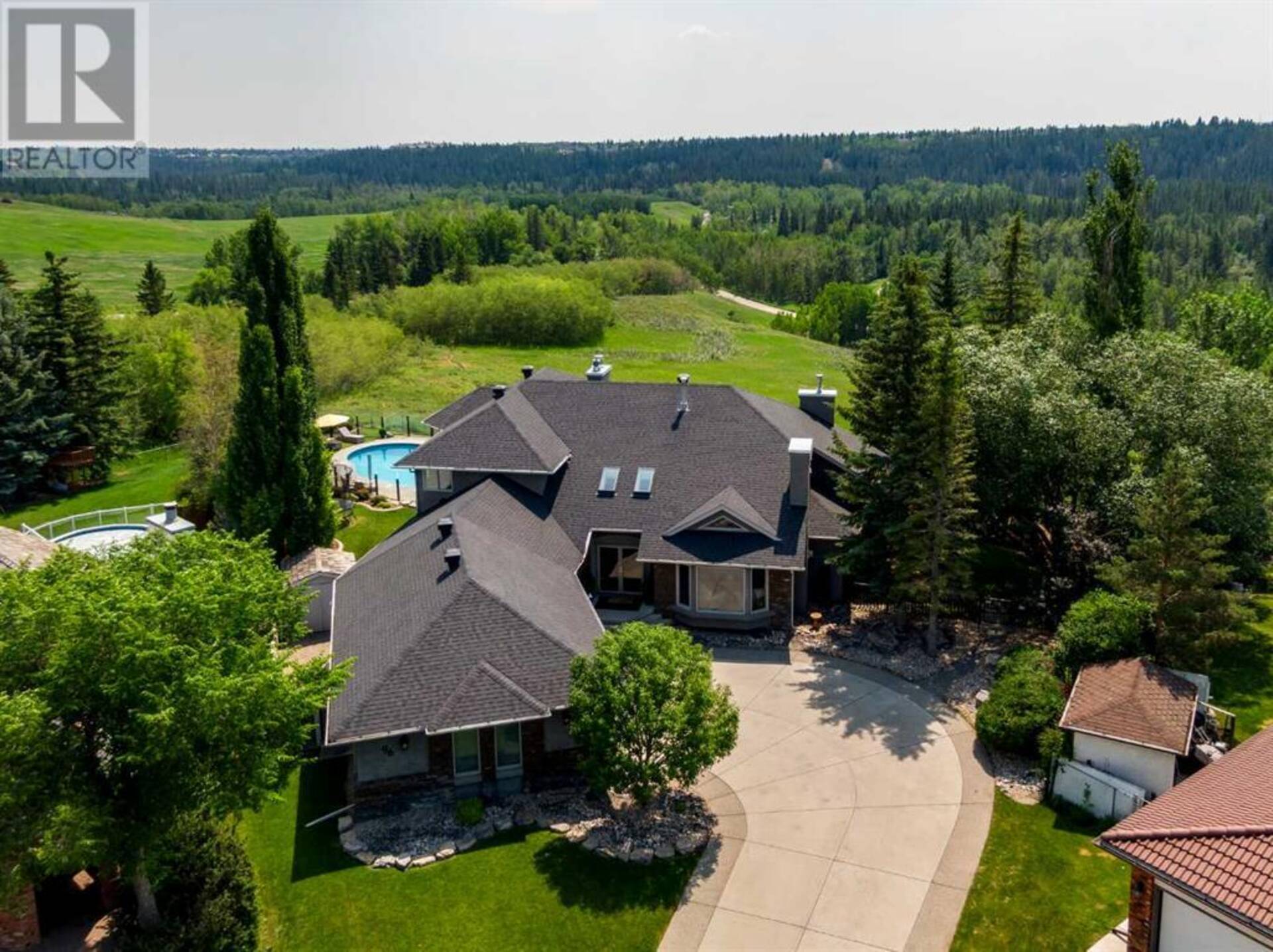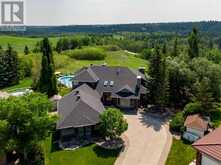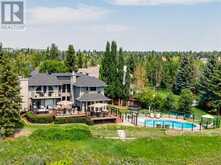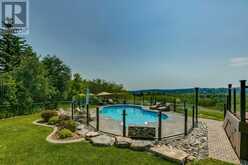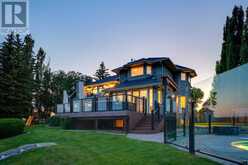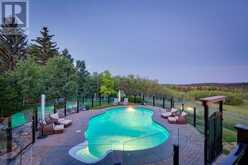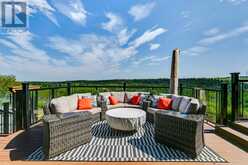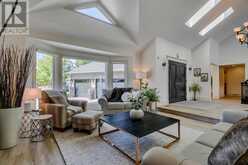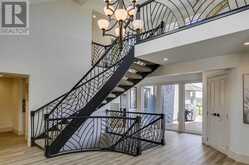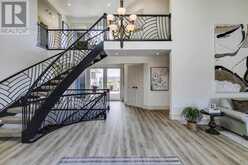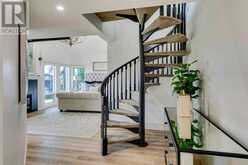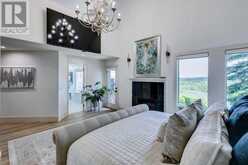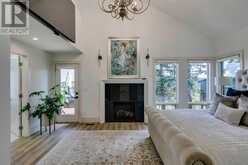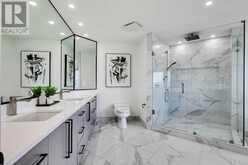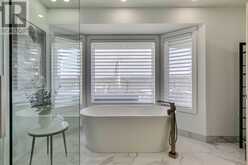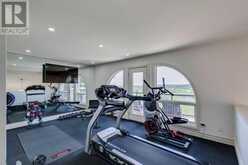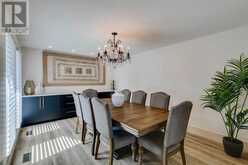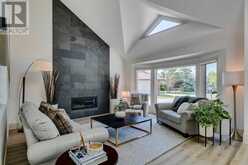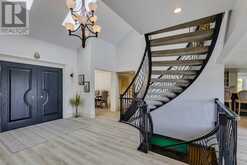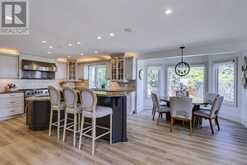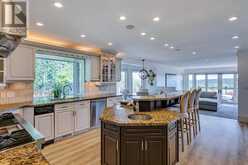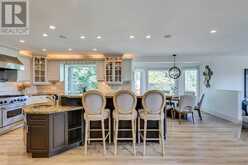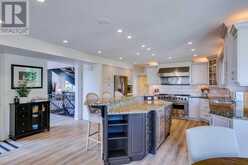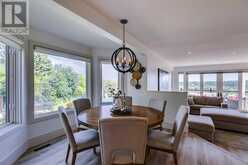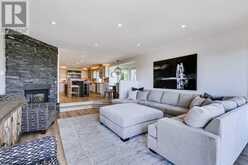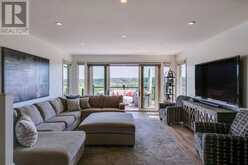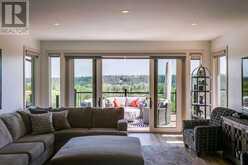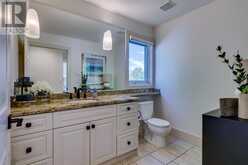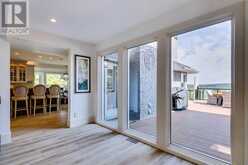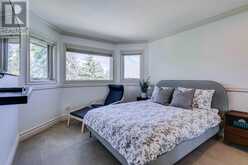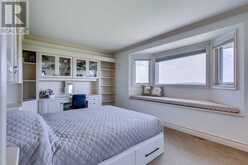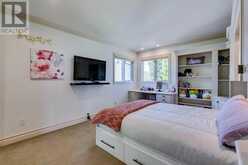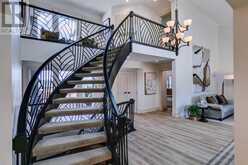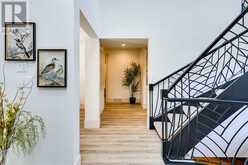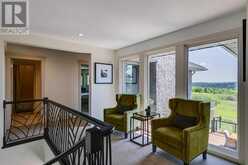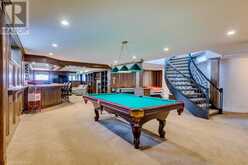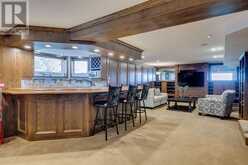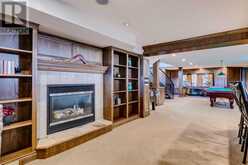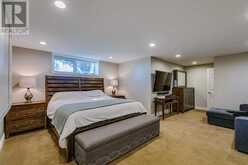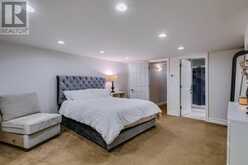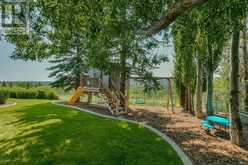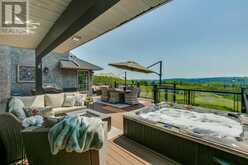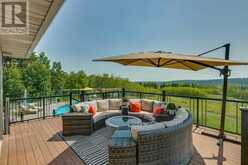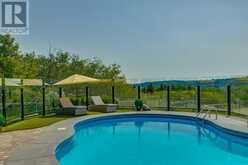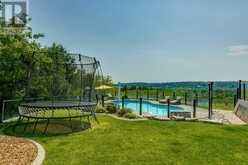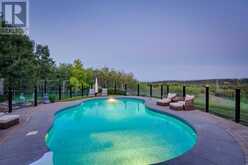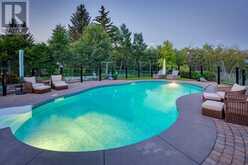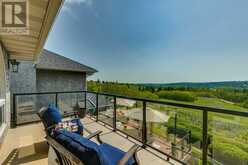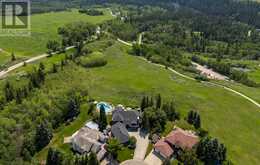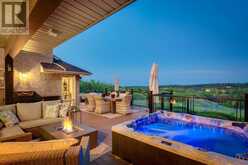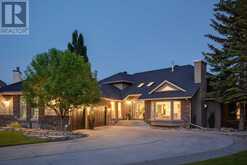96 Woodpath Terrace SW, Calgary, Alberta
$2,798,000
- 6 Beds
- 4 Baths
- 3,842 Square Feet
OPEN HOUSE SUNDAY SEPTEMBER 8, 1-3PM . Words like “rare” and “unique” are used too frequently…any number of the remarkable features of this home taken just on their own, would make for a rare and unique property. But take them together as a whole, and this home becomes truly incomparable. This sprawling ridge lot that spans nearly HALF AN ACRE, will afford you not just panoramic views, but 180 degree PANORAMIC SOUTH views of Fish Creek, graced with BOTH sunrise and sunset vistas. Your only dilemma will be where to watch them from, since the home is wrapped in a MASSIVE DECK on the main level and another private balcony connected to the master bedroom on the second level – but then again, you might prefer to watch them from the spa or the pool! The main deck is truly impressive and large enough to house a jetted spa, BBQ area, and three separate seating areas. The deck serves as the conduit to take you from the beautiful house, to the gorgeous custom in-ground, HEATED POOL which is gated by secure glass fencing. The lot is big enough to still have abundant space for the trampoline, dog run and play house for the kids. This property also boasts a huge driveway with parking for up to 12 vehicles, and a heated TRIPLE GARAGE with epoxy floors. Inside the over 6300 sqft (living space) home, the grand entranceway welcomes you with the stunning architecture of impressive rooflines and staircases, plus fantastic vistas of the lush valley below. The spectacular mainfloor master bedroom with fireplace (1 of 4 in the home) and retractable TV, affords views from your bedside and also grants access to the main deck and provides awe-inspiring views from the upper balcony (via the private staircase to the adjacent fitness area on the second floor). The bedroom features an impressive ensuite washroom and walk-in closet. All bedrooms on the 2nd floor provide fabulous views. Kitchen and family room with fireplace offer generous space and again, offer breathtaking views of the ravine. The capacious walk-up basement is the ideal man-cave, and grants enough space for any games that tickle your fancy. There is a large bedroom, another fireplace and an office or 2nd bedroom on this level as well. The mechanical rooms feature 3 furnaces (air conditioning attached to 2 of them) and a boiler for heated floors. We know we “had you at hello” with the views and the pool… but the feature list of this home is overwhelming, and truly too much to list in this space. Please reach out for more information, or better yet, come and experience this fabulous family home in person. (id:23309)
- Listing ID: A2149412
- Property Type: Single Family
- Year Built: 1987
Schedule a Tour
Schedule Private Tour
Magdalena Cieslak would happily provide a private viewing if you would like to schedule a tour.
Match your Lifestyle with your Home
Contact Magdalena Cieslak, who specializes in Calgary real estate, on how to match your lifestyle with your ideal home.
Get Started Now
Lifestyle Matchmaker
Let Magdalena Cieslak find a property to match your lifestyle.
Listing provided by Real Estate Professionals Inc.
MLS®, REALTOR®, and the associated logos are trademarks of the Canadian Real Estate Association.
This REALTOR.ca listing content is owned and licensed by REALTOR® members of the Canadian Real Estate Association. This property, located at 96 Woodpath Terrace SW in Calgary Ontario, was last modified on July 18th, 2024. Contact Magdalena Cieslak to schedule a viewing or to find other properties for sale in Calgary.
